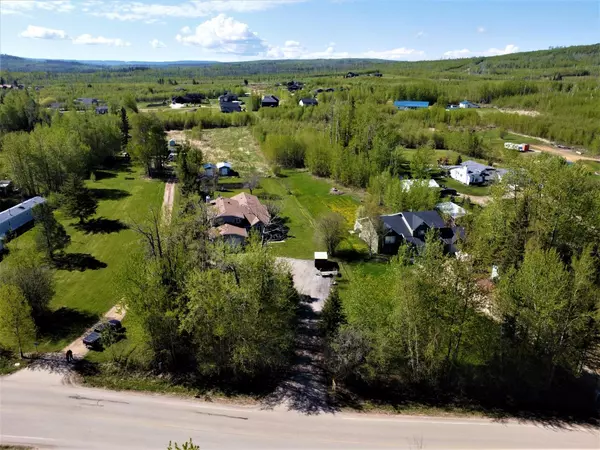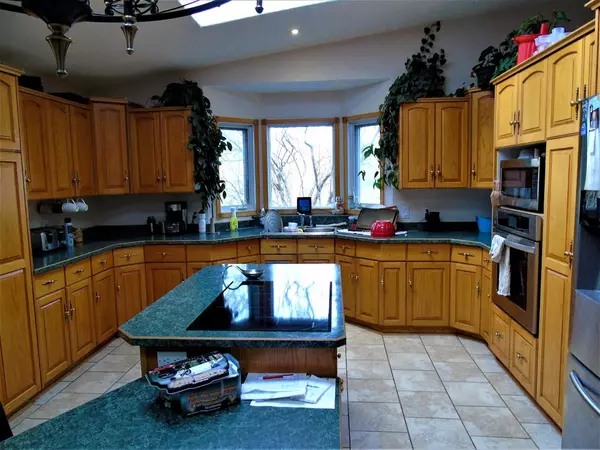
5 Beds
3 Baths
2,310 SqFt
5 Beds
3 Baths
2,310 SqFt
Key Details
Property Type Single Family Home
Sub Type Detached
Listing Status Active
Purchase Type For Sale
Square Footage 2,310 sqft
Price per Sqft $227
MLS® Listing ID A1208397
Style 3 Level Split,Acreage with Residence
Bedrooms 5
Full Baths 3
Originating Board Alberta West Realtors Association
Year Built 1996
Annual Tax Amount $2,705
Tax Year 2021
Lot Size 1.660 Acres
Acres 1.66
Lot Dimensions 100 ft x 690ft
Property Description
Location
Province AB
County Lesser Slave River No. 124, M.d. Of
Zoning RS
Direction N
Rooms
Basement Crawl Space, Finished, Full
Interior
Interior Features Bar, Ceiling Fan(s), Central Vacuum, Chandelier, Dry Bar, French Door, Granite Counters, High Ceilings, Kitchen Island, Laminate Counters, Skylight(s), Storage, Sump Pump(s), Track Lighting, Vaulted Ceiling(s), Vinyl Windows, Walk-In Closet(s)
Heating Fireplace(s), Forced Air, Natural Gas
Cooling None
Flooring Carpet, Ceramic Tile, Hardwood
Fireplaces Number 1
Fireplaces Type Glass Doors, Masonry, Recreation Room, Wood Burning
Inclusions 11ft x 11ft outdoor tinted glass covered gazebo, 8ft x 8ft hot tub, 12ft x 20ft garden shed, 12ft x 16ft garden shed
Appliance Dishwasher, Dryer, Electric Cooktop, Garage Control(s), Oven-Built-In, Refrigerator, Satellite TV Dish, Washer, Window Coverings
Laundry Laundry Room, Lower Level
Exterior
Garage Asphalt, Double Garage Attached, Garage Door Opener, Heated Garage, Parking Pad, Paved
Garage Spaces 2.0
Garage Description Asphalt, Double Garage Attached, Garage Door Opener, Heated Garage, Parking Pad, Paved
Fence None
Community Features Fishing, Lake, Playground
Utilities Available Electricity Connected, Natural Gas Connected, Sewer Connected, Water Connected
Waterfront Description Lake Privileges
Roof Type Asphalt Shingle
Porch Patio
Lot Frontage 100.0
Total Parking Spaces 4
Building
Lot Description Cleared, Lake, Lawn, Garden, Gentle Sloping, Open Lot, Rectangular Lot, Sloped Down, Views
Foundation Poured Concrete
Sewer Holding Tank, Public Sewer
Water Public
Architectural Style 3 Level Split, Acreage with Residence
Level or Stories 3 Level Split
Structure Type Concrete,Stucco,Wood Frame
Others
Restrictions None Known
Tax ID 57751032
Ownership Private

"My job is to find and attract mastery-based agents to the office, protect the culture, and make sure everyone is happy! "







