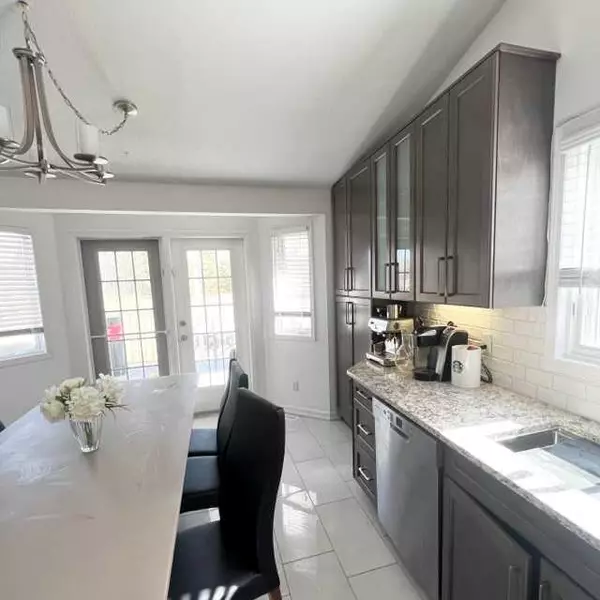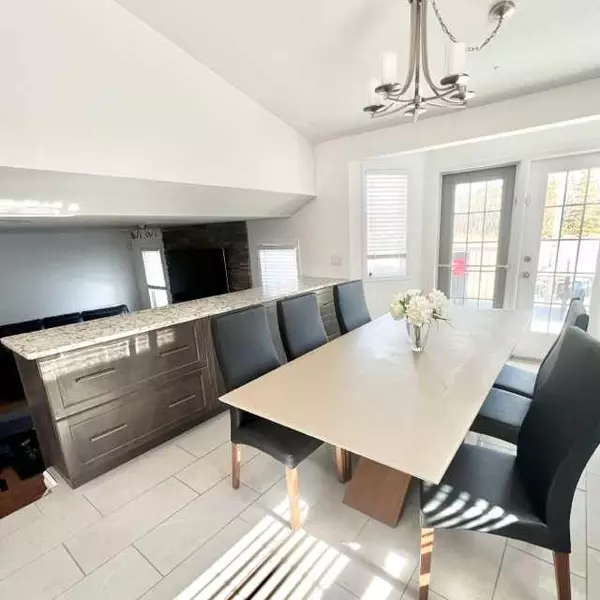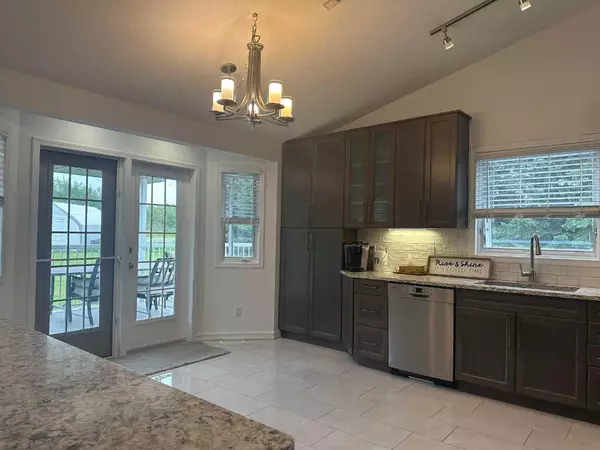
4 Beds
3 Baths
2,039 SqFt
4 Beds
3 Baths
2,039 SqFt
Key Details
Property Type Single Family Home
Sub Type Detached
Listing Status Active
Purchase Type For Sale
Square Footage 2,039 sqft
Price per Sqft $264
Subdivision Lac La Biche
MLS® Listing ID A2077865
Style 5 Level Split,Acreage with Residence
Bedrooms 4
Full Baths 2
Half Baths 1
Originating Board Fort McMurray
Year Built 1992
Annual Tax Amount $2,596
Tax Year 2023
Lot Size 0.850 Acres
Acres 0.85
Property Description
Location
Province AB
County Lac La Biche County
Zoning Low Density Hamlet Reside
Direction SW
Rooms
Other Rooms 1
Basement Full, Partially Finished
Interior
Interior Features Ceiling Fan(s), Closet Organizers, High Ceilings
Heating Forced Air
Cooling None
Flooring Hardwood, Laminate, Tile
Fireplaces Number 1
Fireplaces Type Gas
Inclusions NA
Appliance Dishwasher, Dryer, Electric Stove, Microwave Hood Fan, Refrigerator, Washer
Laundry Laundry Room, Main Level
Exterior
Garage Double Garage Attached, Single Garage Detached
Garage Spaces 3.0
Garage Description Double Garage Attached, Single Garage Detached
Fence Partial
Community Features Lake, Playground, Walking/Bike Paths
Roof Type Asphalt Shingle
Porch Deck
Parking Type Double Garage Attached, Single Garage Detached
Total Parking Spaces 10
Building
Lot Description Back Yard, Corner Lot, Landscaped, Pie Shaped Lot
Foundation Poured Concrete
Architectural Style 5 Level Split, Acreage with Residence
Level or Stories 5 Level Split
Structure Type Mixed
Others
Restrictions None Known
Tax ID 56750007
Ownership Private

"My job is to find and attract mastery-based agents to the office, protect the culture, and make sure everyone is happy! "







