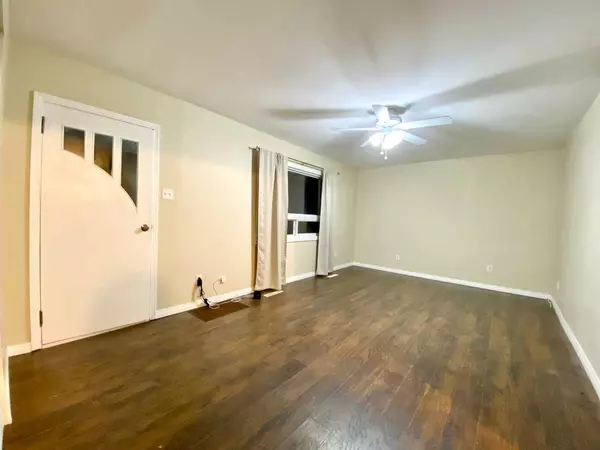
5 Beds
2 Baths
1,000 SqFt
5 Beds
2 Baths
1,000 SqFt
Key Details
Property Type Single Family Home
Sub Type Detached
Listing Status Active
Purchase Type For Sale
Square Footage 1,000 sqft
Price per Sqft $299
Subdivision Marwayne
MLS® Listing ID A2093872
Style Acreage with Residence,Bungalow
Bedrooms 5
Full Baths 2
Originating Board Lloydminster
Year Built 1952
Annual Tax Amount $2,800
Tax Year 2023
Lot Size 5.780 Acres
Acres 5.78
Property Description
Location
Province AB
County Vermilion River, County Of
Zoning UR
Direction S
Rooms
Basement Finished, Full
Interior
Interior Features Ceiling Fan(s), Laminate Counters, See Remarks
Heating Forced Air, Natural Gas
Cooling None
Flooring Laminate, Vinyl
Inclusions Fridge, Stove
Appliance Dryer, Refrigerator, Stove(s), Washer
Laundry In Basement
Exterior
Garage Double Garage Detached
Garage Spaces 2.0
Garage Description Double Garage Detached
Fence Partial
Community Features None
Roof Type Asphalt Shingle
Porch None
Parking Type Double Garage Detached
Total Parking Spaces 10
Building
Lot Description Back Yard, Lawn, Many Trees
Foundation Poured Concrete
Architectural Style Acreage with Residence, Bungalow
Level or Stories One
Structure Type Vinyl Siding,Wood Frame
Others
Restrictions None Known
Tax ID 56986114
Ownership Private

"My job is to find and attract mastery-based agents to the office, protect the culture, and make sure everyone is happy! "







