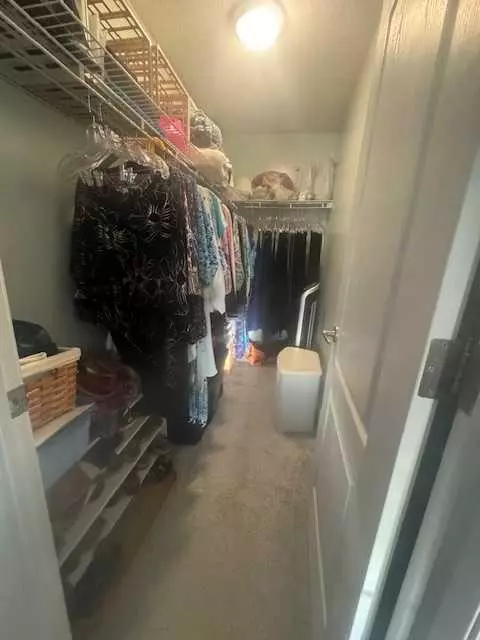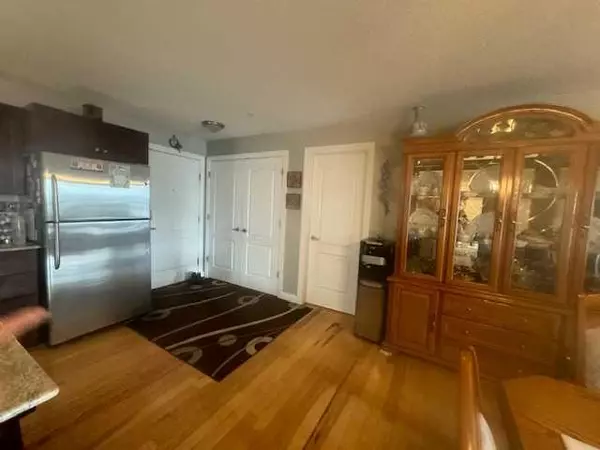
2 Beds
2 Baths
1,118 SqFt
2 Beds
2 Baths
1,118 SqFt
Key Details
Property Type Condo
Sub Type Apartment
Listing Status Active
Purchase Type For Sale
Square Footage 1,118 sqft
Price per Sqft $205
MLS® Listing ID A2103574
Style Low-Rise(1-4)
Bedrooms 2
Full Baths 2
Condo Fees $575/mo
HOA Fees $575/mo
HOA Y/N 1
Originating Board Alberta West Realtors Association
Year Built 2007
Annual Tax Amount $2,095
Tax Year 2023
Property Description
Location
Province AB
County Yellowhead County
Zoning DC
Direction S
Interior
Interior Features Ceiling Fan(s), Granite Counters, Kitchen Island, No Animal Home, No Smoking Home, Open Floorplan, Pantry, Storage
Heating Baseboard, Fireplace(s), Natural Gas
Cooling Wall Unit(s)
Flooring Carpet, Ceramic Tile, Hardwood
Fireplaces Number 1
Fireplaces Type Electric
Inclusions storage unit in parking stall
Appliance Dishwasher, Refrigerator, Stove(s), Wall/Window Air Conditioner, Washer/Dryer Stacked, Water Conditioner, Window Coverings
Laundry In Unit, Laundry Room
Exterior
Garage Garage Door Opener, Heated Garage, Parkade, Underground
Garage Spaces 1.0
Garage Description Garage Door Opener, Heated Garage, Parkade, Underground
Community Features None
Amenities Available Elevator(s), Secured Parking, Snow Removal, Visitor Parking
Roof Type Asphalt Shingle
Accessibility Accessible Common Area
Porch None
Parking Type Garage Door Opener, Heated Garage, Parkade, Underground
Exposure S
Total Parking Spaces 1
Building
Story 4
Foundation Poured Concrete
Architectural Style Low-Rise(1-4)
Level or Stories Single Level Unit
Structure Type Vinyl Siding,Wood Frame
Others
HOA Fee Include Common Area Maintenance,Heat,Insurance,Maintenance Grounds,Reserve Fund Contributions,Snow Removal
Restrictions Adult Living,Pets Not Allowed
Ownership Other
Pets Description No

"My job is to find and attract mastery-based agents to the office, protect the culture, and make sure everyone is happy! "







