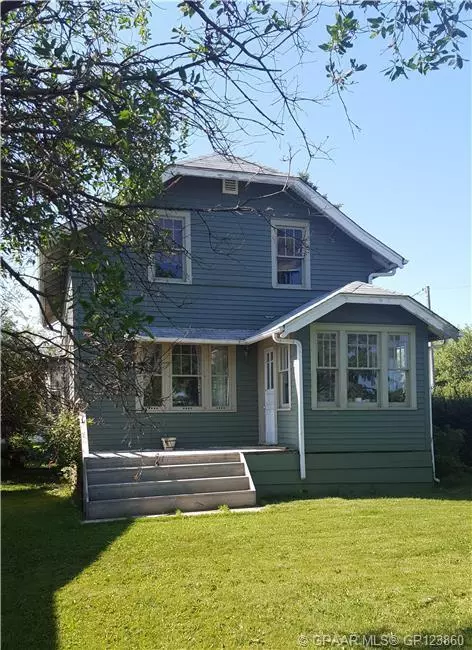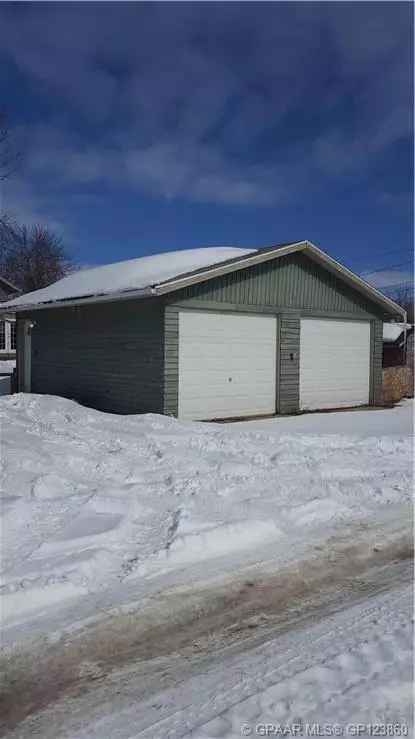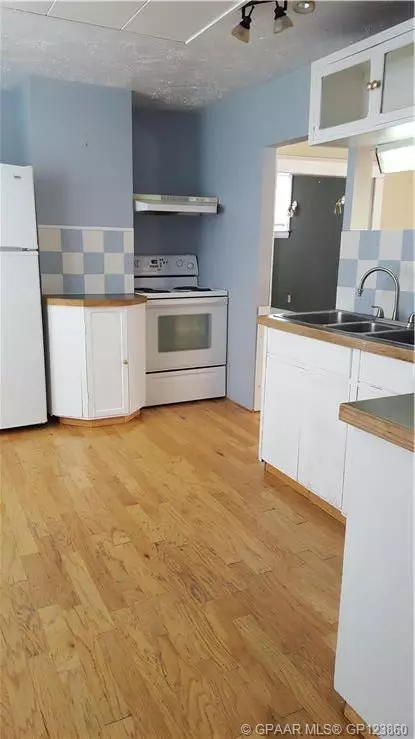
4 Beds
2 Baths
1,424 SqFt
4 Beds
2 Baths
1,424 SqFt
Key Details
Property Type Single Family Home
Sub Type Detached
Listing Status Active
Purchase Type For Sale
Square Footage 1,424 sqft
Price per Sqft $143
MLS® Listing ID A2106114
Style 1 and Half Storey
Bedrooms 4
Full Baths 2
Originating Board Grande Prairie
Year Built 1945
Annual Tax Amount $2,800
Tax Year 2023
Lot Size 9,400 Sqft
Acres 0.22
Property Description
Location
Province AB
County Big Lakes County
Zoning R2
Direction N
Rooms
Basement Full, Partially Finished
Interior
Interior Features No Smoking Home
Heating Forced Air, Natural Gas
Cooling None
Flooring Carpet, Hardwood, Laminate, Linoleum
Appliance Electric Stove, Refrigerator, Washer/Dryer, Window Coverings
Laundry In Basement
Exterior
Garage Double Garage Detached, Gravel Driveway
Garage Spaces 2.0
Garage Description Double Garage Detached, Gravel Driveway
Fence Fenced
Community Features Golf, Lake, Park, Playground, Pool, Schools Nearby, Shopping Nearby, Sidewalks, Street Lights, Tennis Court(s)
Utilities Available Electricity Connected, Natural Gas Connected, Garbage Collection, High Speed Internet Available, Phone Available, Sewer Connected, Water Connected
Roof Type Asphalt Shingle
Porch Deck
Lot Frontage 50.0
Exposure N
Total Parking Spaces 2
Building
Lot Description Landscaped
Foundation Poured Concrete
Sewer Public Sewer, Sewer
Water Public
Architectural Style 1 and Half Storey
Level or Stories One and One Half
Structure Type Wood Siding
Others
Restrictions None Known
Tax ID 56528734
Ownership Private

"My job is to find and attract mastery-based agents to the office, protect the culture, and make sure everyone is happy! "







