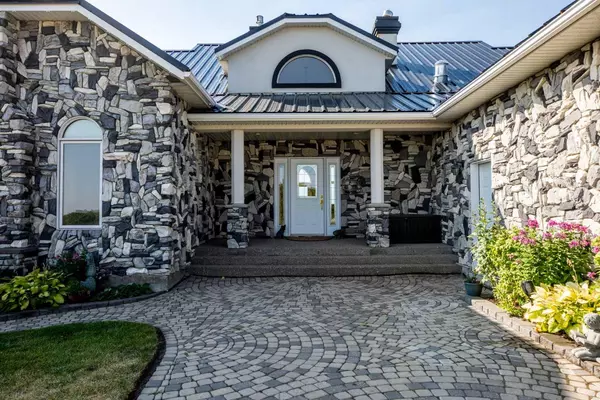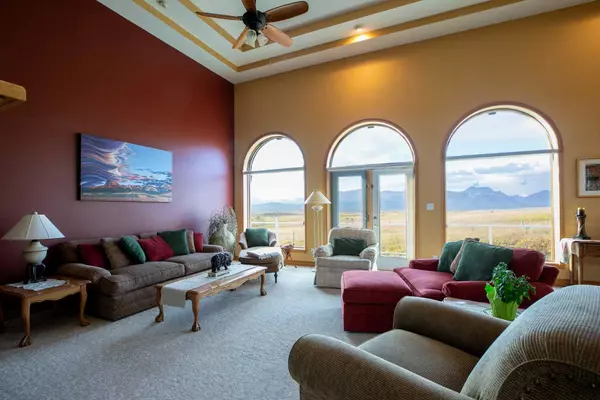
5 Beds
6 Baths
2,597 SqFt
5 Beds
6 Baths
2,597 SqFt
Key Details
Property Type Single Family Home
Sub Type Detached
Listing Status Active
Purchase Type For Sale
Square Footage 2,597 sqft
Price per Sqft $866
MLS® Listing ID A2108229
Style Acreage with Residence,Bungalow
Bedrooms 5
Full Baths 3
Half Baths 3
Originating Board Lethbridge and District
Year Built 1998
Annual Tax Amount $6,587
Tax Year 2023
Lot Size 6.550 Acres
Acres 6.55
Property Description
The main house has 2,597 square feet on the main level and 2,605 on the lower level, and was designed for entertaining. Highlights include full ICF construction, 17’ ceilings in the main living area, top-of-the-line appliances & granite countertops in the main kitchen, a full kitchen on the lower level (perfect for gatherings on the walk-out patio with stunning views all around!), in-floor heat throughout, wrap-around cement deck with steel supports, air conditioning in the kitchen, living room, dining room & primary bedroom, four gas fireplaces, endless hot water, a reverse osmosis system, and double attached garage.
Outside, highlights include a triple car detached garage with a cement floor, power, and heat pipes in the floor (which could be hooked up to a boiler, if desired), two single car detached garages with power, garden building with power, water and gas, an RV pad with power, a great well, drip watering system for the yard & gardens, and underground natural gas & power lines. The oversized shop has 14’x14’ & 10’x10’ doors, in-floor heat, a mezzanine on the back third (again, absolutely gorgeous views!), 220V power, compressed air line system, water distribution system, 1,000-gallon water tank, LED lighting, and two-piece bathroom. Metal roofs were installed on the house and all outbuildings five years ago. The acreage is fully fenced, and water, power, and gas lines run down to the east part of the property – perfect if you want to add a stable or arena.
If you would like Waterton Lakes National Park to be your personal back yard, call your favourite REALTOR® today to see this beautiful property – you will not be disappointed!
Location
Province AB
County Pincher Creek No. 9, M.d. Of
Zoning AG
Direction N
Rooms
Other Rooms 1
Basement Finished, Full
Interior
Interior Features Bidet, Bookcases, Ceiling Fan(s), Central Vacuum, Chandelier, Closet Organizers, Crown Molding, French Door, Granite Counters, High Ceilings, Jetted Tub, Kitchen Island, No Animal Home, No Smoking Home, Open Floorplan, Pantry, Walk-In Closet(s)
Heating Boiler, In Floor, Fireplace(s), Natural Gas
Cooling Partial
Flooring Carpet, Ceramic Tile, Hardwood, Linoleum
Fireplaces Number 4
Fireplaces Type Gas
Inclusions Two Additional Refrigerators, Two Additional Stoves, One Additional Dishwasher
Appliance Built-In Gas Range, Dishwasher, Gas Oven, Microwave, Range Hood, Refrigerator, Trash Compactor, Warming Drawer, Washer/Dryer, Window Coverings
Laundry Laundry Room, Main Level
Exterior
Garage Double Garage Attached, RV Access/Parking, Single Garage Detached, Triple Garage Detached
Garage Spaces 10.0
Garage Description Double Garage Attached, RV Access/Parking, Single Garage Detached, Triple Garage Detached
Fence Fenced
Community Features Fishing, Golf, Lake
Roof Type Metal
Porch Deck, Patio, Wrap Around
Parking Type Double Garage Attached, RV Access/Parking, Single Garage Detached, Triple Garage Detached
Total Parking Spaces 20
Building
Lot Description Lawn, Garden, Many Trees, Private, Secluded, Views
Building Description ICFs (Insulated Concrete Forms),Stone,Stucco, Large Shop, Self-Contained Studio Guest House, Triple Car Detached Garage, 2 Single Car Detached Garages, Garden Building
Foundation ICF Block
Sewer Other, Septic Field, Septic Tank
Water Private, Well
Architectural Style Acreage with Residence, Bungalow
Level or Stories One
Structure Type ICFs (Insulated Concrete Forms),Stone,Stucco
Others
Restrictions None Known
Tax ID 57478360
Ownership Private

"My job is to find and attract mastery-based agents to the office, protect the culture, and make sure everyone is happy! "







