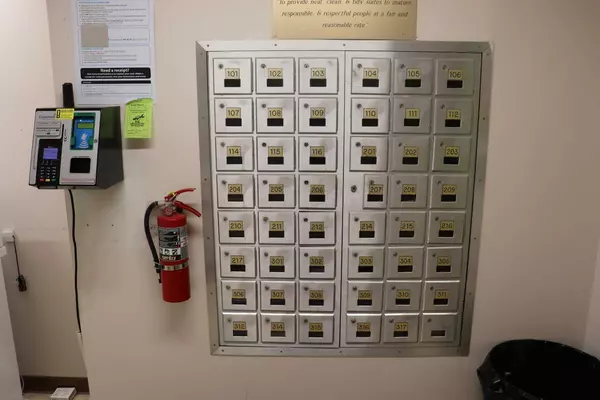
2 Beds
1 Bath
783 SqFt
2 Beds
1 Bath
783 SqFt
Key Details
Property Type Condo
Sub Type Apartment
Listing Status Active
Purchase Type For Sale
Square Footage 783 sqft
Price per Sqft $127
MLS® Listing ID A2112835
Style Low-Rise(1-4)
Bedrooms 2
Full Baths 1
Condo Fees $482/mo
Originating Board Alberta West Realtors Association
Year Built 1978
Annual Tax Amount $693
Tax Year 2024
Property Description
Location
Province AB
County Yellowhead County
Zoning R-4
Direction S
Interior
Interior Features Storage
Heating Boiler, Natural Gas
Cooling None
Flooring Laminate
Appliance Dishwasher, Microwave Hood Fan, Refrigerator, Stove(s), Window Coverings
Laundry Common Area
Exterior
Garage Off Street
Garage Description Off Street
Community Features Schools Nearby
Amenities Available Laundry, Snow Removal, Visitor Parking
Roof Type Asphalt Shingle
Porch Balcony(s)
Parking Type Off Street
Exposure S
Total Parking Spaces 1
Building
Story 3
Foundation Poured Concrete
Architectural Style Low-Rise(1-4)
Level or Stories Multi Level Unit
Structure Type Vinyl Siding,Wood Frame
Others
HOA Fee Include Caretaker,Common Area Maintenance,Gas,Heat,Interior Maintenance,Parking,Professional Management,Reserve Fund Contributions,Residential Manager,Sewer,Snow Removal,Trash,Water
Restrictions None Known
Tax ID 83600909
Ownership Private
Pets Description Restrictions

"My job is to find and attract mastery-based agents to the office, protect the culture, and make sure everyone is happy! "







