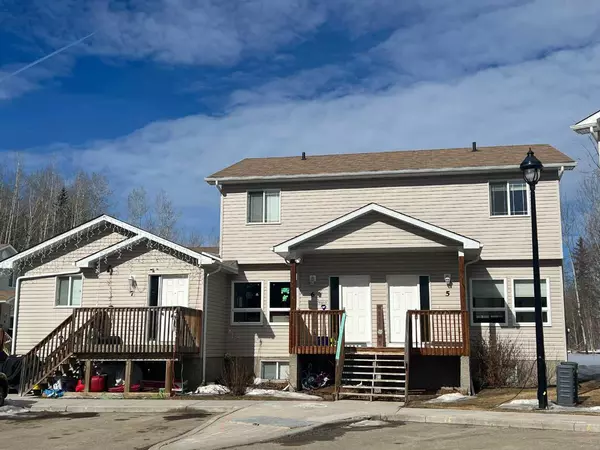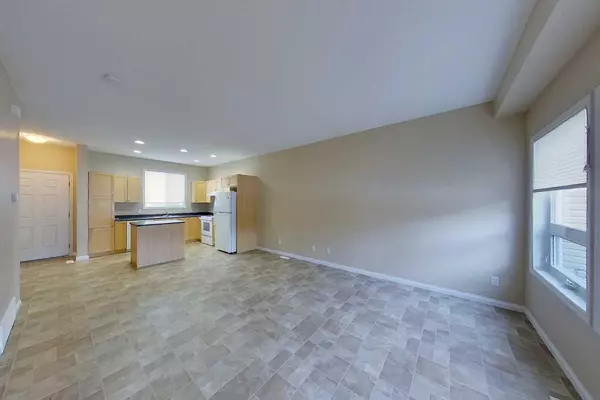
3 Beds
1 Bath
1,079 SqFt
3 Beds
1 Bath
1,079 SqFt
Key Details
Property Type Townhouse
Sub Type Row/Townhouse
Listing Status Active
Purchase Type For Sale
Square Footage 1,079 sqft
Price per Sqft $202
MLS® Listing ID A2114982
Style Townhouse
Bedrooms 3
Full Baths 1
Condo Fees $370
Originating Board Alberta West Realtors Association
Year Built 2012
Annual Tax Amount $2,132
Tax Year 2023
Property Description
Location
Province AB
County Yellowhead County
Zoning R-4
Direction S
Rooms
Basement Full, Unfinished
Interior
Interior Features Kitchen Island
Heating Floor Furnace, Forced Air, Natural Gas
Cooling None
Flooring Carpet, Laminate
Inclusions none
Appliance Dishwasher, Electric Stove, Refrigerator
Laundry In Basement
Exterior
Garage Parking Pad
Garage Description Parking Pad
Fence None
Community Features Airport/Runway, Lake, Park, Playground, Pool, Schools Nearby, Sidewalks, Street Lights
Amenities Available None
Roof Type Asphalt Shingle
Porch Deck
Parking Type Parking Pad
Total Parking Spaces 1
Building
Lot Description City Lot
Foundation Poured Concrete
Architectural Style Townhouse
Level or Stories Two
Structure Type Concrete,Vinyl Siding
Others
HOA Fee Include Common Area Maintenance
Restrictions None Known
Tax ID 83595779
Ownership Private
Pets Description Yes

"My job is to find and attract mastery-based agents to the office, protect the culture, and make sure everyone is happy! "







