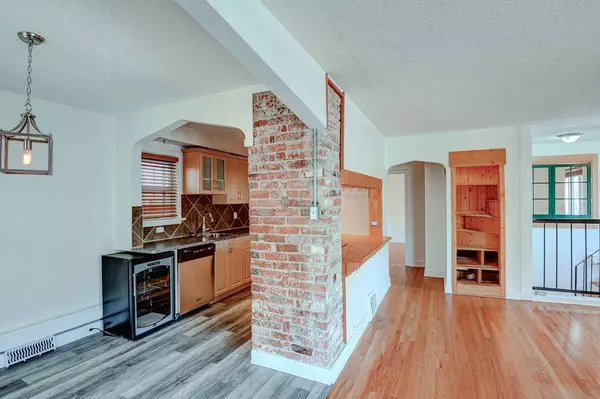
2 Beds
1 Bath
973 SqFt
2 Beds
1 Bath
973 SqFt
Key Details
Property Type Townhouse
Sub Type Row/Townhouse
Listing Status Active
Purchase Type For Sale
Square Footage 973 sqft
Price per Sqft $418
Subdivision Beltline
MLS® Listing ID A2115578
Style 2 Storey
Bedrooms 2
Full Baths 1
Condo Fees $694
Originating Board Calgary
Year Built 1940
Annual Tax Amount $2,017
Tax Year 2023
Property Description
Location
Province AB
County Calgary
Area Cal Zone Cc
Zoning CC-MH
Direction W
Rooms
Basement None
Interior
Interior Features Bookcases, Breakfast Bar, Open Floorplan, Skylight(s)
Heating Baseboard, Natural Gas
Cooling None
Flooring Hardwood, Tile
Inclusions NONE
Appliance Dishwasher, Electric Cooktop, Electric Oven, European Washer/Dryer Combination, Range Hood, Refrigerator, Window Coverings, Wine Refrigerator
Laundry In Unit
Exterior
Garage Assigned, Stall
Garage Description Assigned, Stall
Fence Partial
Community Features Park, Playground, Schools Nearby, Shopping Nearby, Sidewalks, Street Lights, Walking/Bike Paths
Amenities Available Parking
Roof Type Tar/Gravel
Porch None
Parking Type Assigned, Stall
Exposure W
Total Parking Spaces 1
Building
Lot Description Back Lane, Landscaped, Street Lighting
Foundation Poured Concrete
Architectural Style 2 Storey
Level or Stories Two
Structure Type Stucco,Wood Frame
Others
HOA Fee Include Amenities of HOA/Condo,Common Area Maintenance,Heat,Insurance,Snow Removal,Water
Restrictions Condo/Strata Approval
Ownership Private
Pets Description Restrictions

"My job is to find and attract mastery-based agents to the office, protect the culture, and make sure everyone is happy! "







