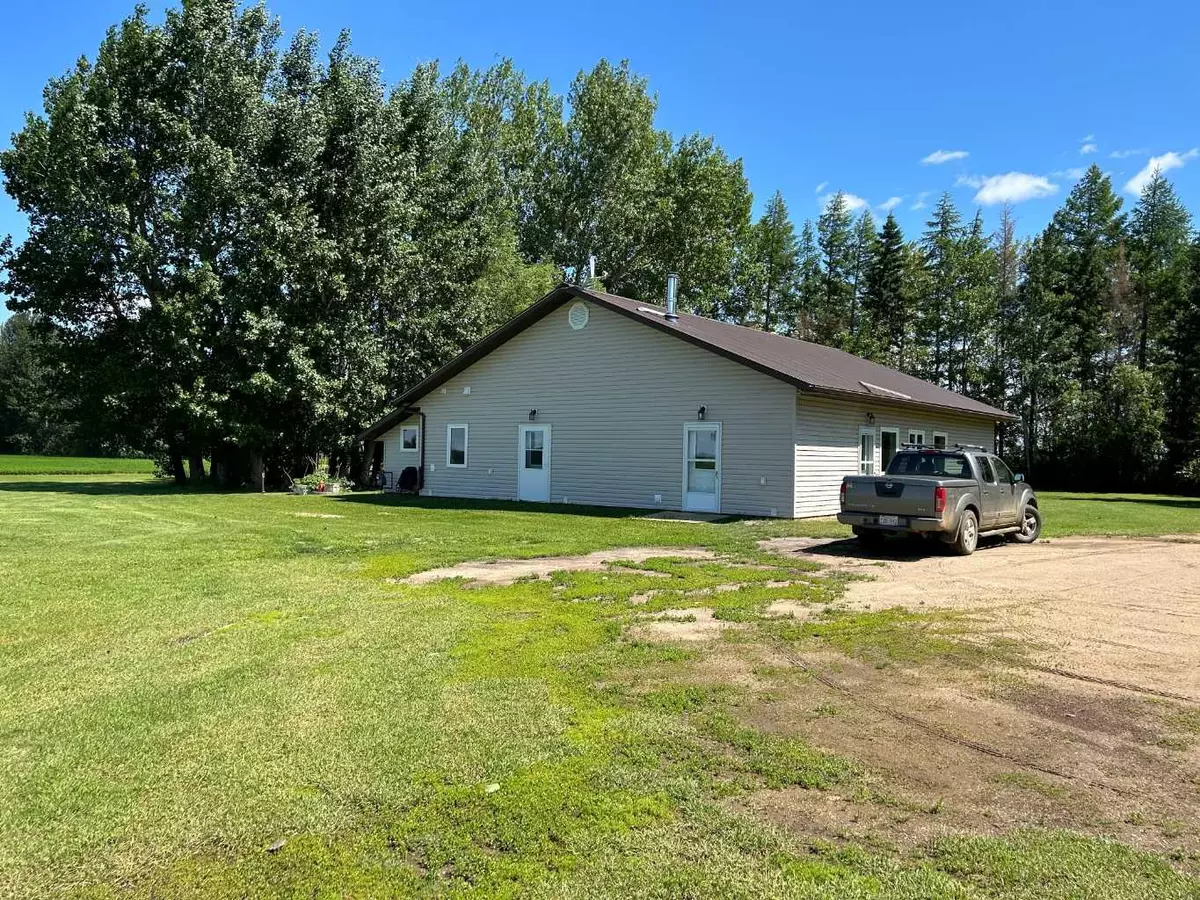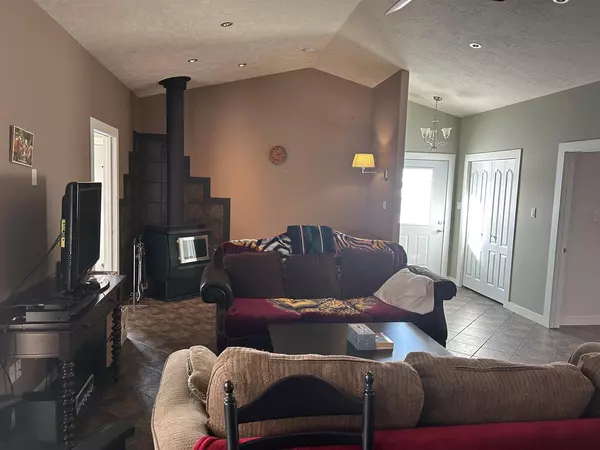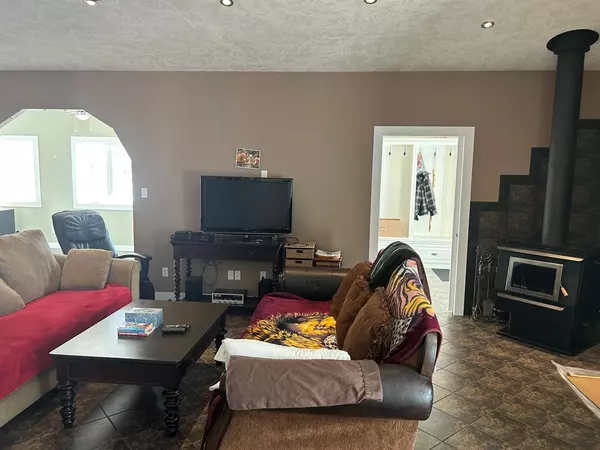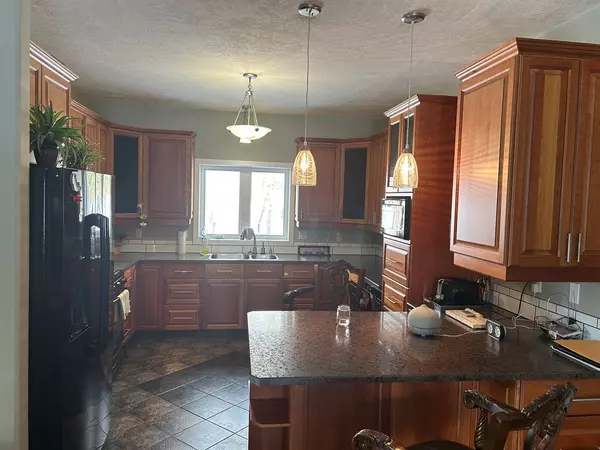
3 Beds
2 Baths
2,096 SqFt
3 Beds
2 Baths
2,096 SqFt
Key Details
Property Type Single Family Home
Sub Type Detached
Listing Status Active
Purchase Type For Sale
Square Footage 2,096 sqft
Price per Sqft $207
MLS® Listing ID A2117485
Style Acreage with Residence,Bungalow
Bedrooms 3
Full Baths 2
Originating Board Grande Prairie
Year Built 2010
Annual Tax Amount $2,079
Tax Year 2023
Lot Size 2.990 Acres
Acres 2.99
Property Description
Location
Province AB
County Big Lakes County
Zoning Residential
Direction E
Rooms
Other Rooms 1
Basement None
Interior
Interior Features Breakfast Bar, Built-in Features, Ceiling Fan(s), High Ceilings, No Animal Home, No Smoking Home, Open Floorplan, Pantry, Sump Pump(s), Tankless Hot Water, Walk-In Closet(s)
Heating Boiler, High Efficiency, In Floor, Fireplace(s), Hot Water, Zoned
Cooling None
Flooring Ceramic Tile
Fireplaces Number 1
Fireplaces Type Blower Fan, Decorative, Living Room, Wood Burning Stove
Appliance Dishwasher, Gas Stove, Refrigerator, Washer/Dryer
Laundry Laundry Room, Main Level
Exterior
Garage Parking Pad, RV Access/Parking
Garage Description Parking Pad, RV Access/Parking
Fence None
Community Features None
Roof Type Metal
Porch None, Rear Porch
Building
Lot Description Corners Marked, Front Yard, Lawn, Low Maintenance Landscape, No Neighbours Behind, Landscaped, Yard Lights, Private, Rectangular Lot
Foundation Slab
Architectural Style Acreage with Residence, Bungalow
Level or Stories One
Structure Type Vinyl Siding,Wood Frame
Others
Restrictions None Known
Tax ID 83605569
Ownership Private

"My job is to find and attract mastery-based agents to the office, protect the culture, and make sure everyone is happy! "







