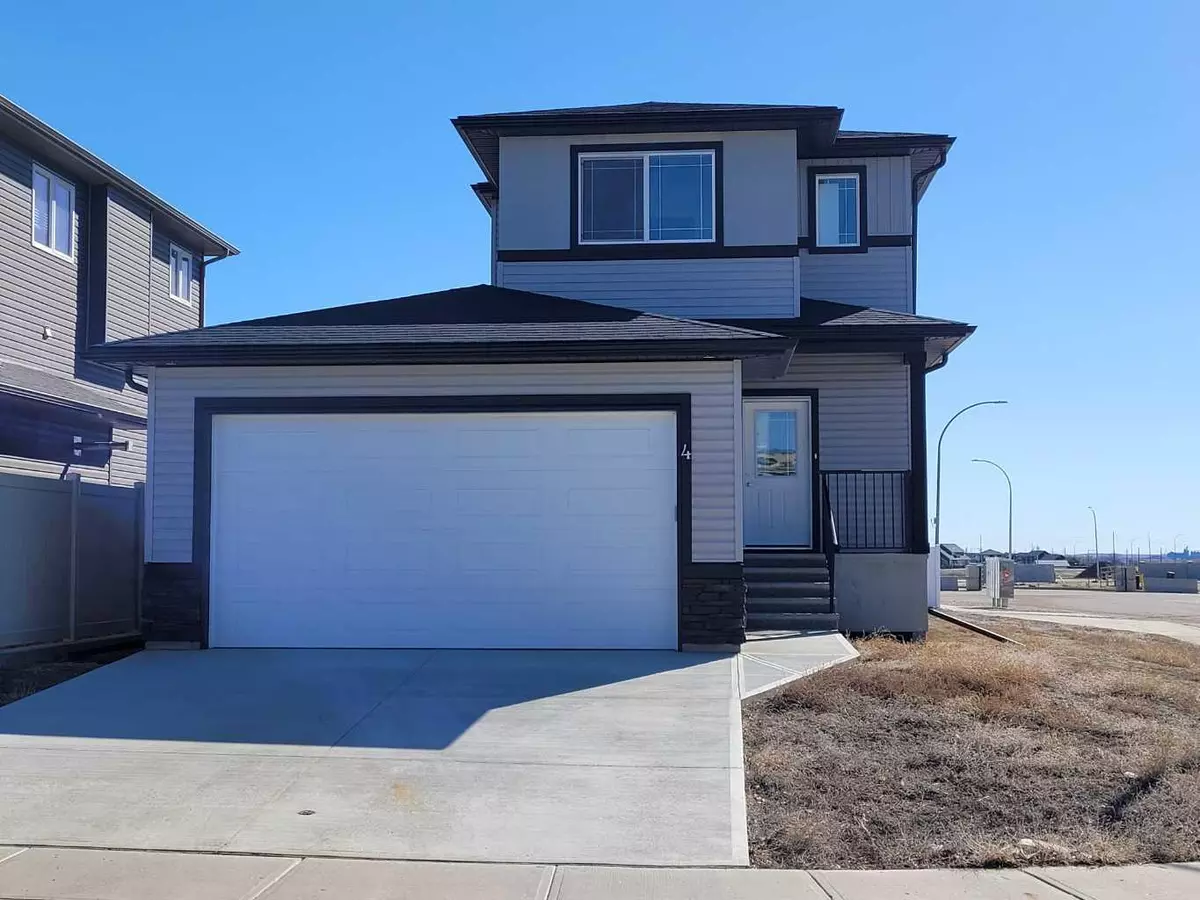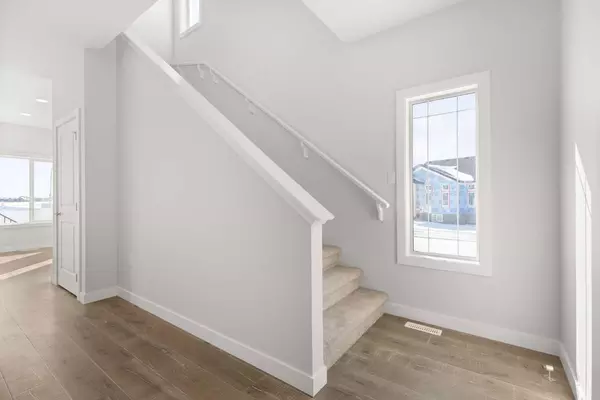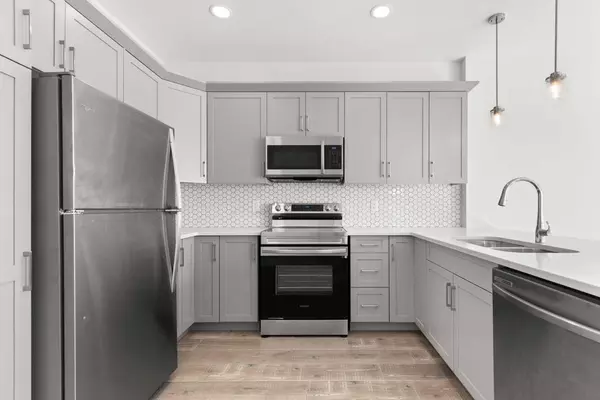
3 Beds
4 Baths
1,076 SqFt
3 Beds
4 Baths
1,076 SqFt
Key Details
Property Type Single Family Home
Sub Type Detached
Listing Status Active
Purchase Type For Sale
Square Footage 1,076 sqft
Price per Sqft $453
Subdivision Se Southridge
MLS® Listing ID A2117008
Style 2 Storey
Bedrooms 3
Full Baths 3
Half Baths 1
Originating Board Medicine Hat
Year Built 2021
Annual Tax Amount $3,634
Tax Year 2023
Lot Size 5,500 Sqft
Acres 0.13
Property Description
Step inside to discover the heart of the home on the main floor, featuring a sleek kitchen adorned with modern grey cupboards, pristine white quartz countertops, and a complete stainless steel appliance package. Natural light floods the inviting living room through expansive windows and patio doors that lead seamlessly to your deck and backyard. Completing this level is a convenient half bath, catering to your everyday needs with ease.
Ascend to the upper level, where relaxation awaits in the master bedroom complete with a walk-in closet and 4-piece ensuite. Another generously sized bedroom and a full 4-piece bath ensure comfort and convenience for all. Plus, say goodbye to laundry day woes with the added convenience of a separate laundry room on this level.
The fully finished basement adds even more allure to this property, offering additional living space, a third bedroom, and another chic 4-piece bath echoing the modern finishes found throughout the home. A utility room and extra storage space round out this level, providing practicality alongside style.
Outside, enjoy great curb appeal, a fully finished interior, and the convenience of a double attached and heated garage, all backed by the assurance of a new home warranty. There's even room for another garage in the back. Ready to experience the epitome of modern living? Schedule your showing today and make your dream home a reality!
Location
Province AB
County Medicine Hat
Zoning R-LD
Direction W
Rooms
Other Rooms 1
Basement Finished, Full
Interior
Interior Features Walk-In Closet(s)
Heating Forced Air
Cooling Central Air
Flooring Carpet, Vinyl
Inclusions Brand new home includes new home warranty sold as is, where is
Appliance Other
Laundry Laundry Room, Upper Level
Exterior
Garage Double Garage Attached
Garage Spaces 2.0
Garage Description Double Garage Attached
Fence None
Community Features Park, Playground, Schools Nearby, Shopping Nearby, Sidewalks, Street Lights
Roof Type Asphalt Shingle
Porch Deck
Lot Frontage 49.97
Total Parking Spaces 4
Building
Lot Description Back Lane, Back Yard, City Lot, Corner Lot
Foundation Poured Concrete
Architectural Style 2 Storey
Level or Stories Two
Structure Type Stone,Vinyl Siding
New Construction Yes
Others
Restrictions None Known
Tax ID 83517481
Ownership Private

"My job is to find and attract mastery-based agents to the office, protect the culture, and make sure everyone is happy! "







