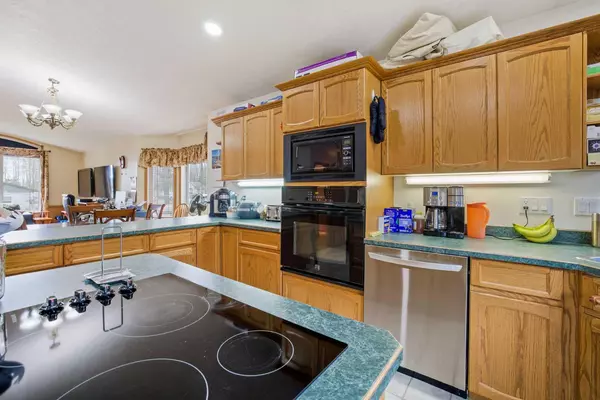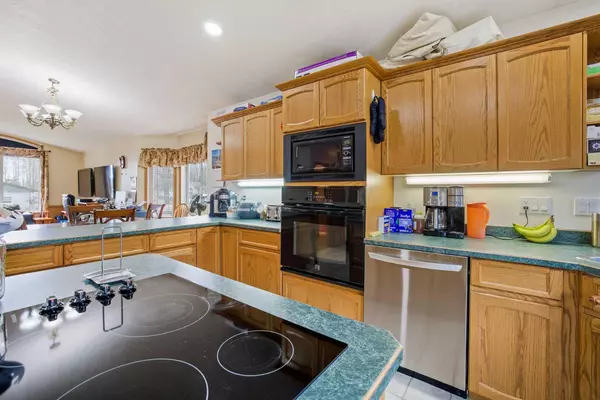
5 Beds
3 Baths
1,368 SqFt
5 Beds
3 Baths
1,368 SqFt
Key Details
Property Type Single Family Home
Sub Type Detached
Listing Status Active
Purchase Type For Sale
Square Footage 1,368 sqft
Price per Sqft $365
Subdivision Edson
MLS® Listing ID A2124713
Style Bungalow
Bedrooms 5
Full Baths 2
Half Baths 1
Originating Board Alberta West Realtors Association
Year Built 2001
Annual Tax Amount $4,718
Tax Year 2023
Lot Size 0.408 Acres
Acres 0.41
Property Description
The finished basement offers additional living space, including a family room, game room, and multiple bedrooms. Enjoy year-round comfort with geothermal heating and cooling. The attached garage, accessible from both the main floor and basement, features infloor heating and a convenient man door.
This spacious property offers ample RV parking and a beautiful backyard, ideal for outdoor gatherings and family fun.
Key Features:
5 bedrooms and 3 bathrooms
Master suite with Jacuzzi tub
Spacious kitchen, living room, and dining room
Finished basement with family room, game room, and bedrooms
Geothermal heating and cooling
Attached garage with infloor heating and man door
Ample RV parking
Beautiful backyard
*Experience the luxury and comfort of this exceptional home!
Location
Province AB
County Yellowhead County
Zoning 24
Direction S
Rooms
Other Rooms 1
Basement Finished, Full, Walk-Up To Grade
Interior
Interior Features Dry Bar, Jetted Tub, Kitchen Island, Laminate Counters, Natural Woodwork, No Animal Home, No Smoking Home, Storage, Vinyl Windows
Heating Central, In Floor, Geothermal
Cooling Central Air, Other
Flooring Carpet, Concrete, Laminate, Linoleum
Appliance Built-In Oven, Built-In Range, Electric Cooktop, Refrigerator, Stove(s), Tankless Water Heater, Washer/Dryer, Window Coverings
Laundry In Basement
Exterior
Garage Double Garage Attached, Driveway, Gravel Driveway, Heated Garage, Off Street, RV Access/Parking
Garage Spaces 2.0
Garage Description Double Garage Attached, Driveway, Gravel Driveway, Heated Garage, Off Street, RV Access/Parking
Fence Partial
Community Features Fishing, Golf, Park, Playground, Pool, Schools Nearby
Roof Type Asphalt Shingle
Porch Deck
Lot Frontage 108.0
Parking Type Double Garage Attached, Driveway, Gravel Driveway, Heated Garage, Off Street, RV Access/Parking
Total Parking Spaces 6
Building
Lot Description Cleared, Lawn, Low Maintenance Landscape
Foundation Poured Concrete
Architectural Style Bungalow
Level or Stories 3 Level Split
Structure Type Stucco
Others
Restrictions None Known
Tax ID 83585392
Ownership Joint Venture

"My job is to find and attract mastery-based agents to the office, protect the culture, and make sure everyone is happy! "







