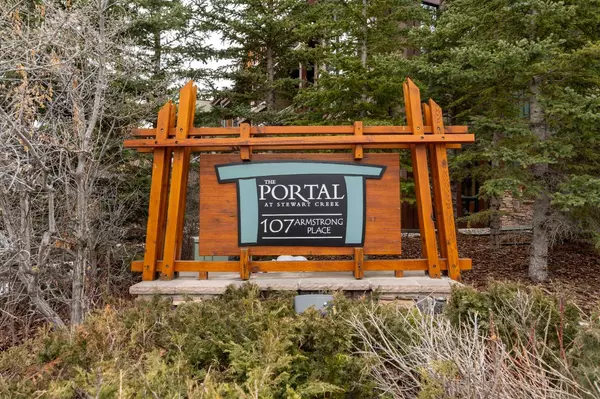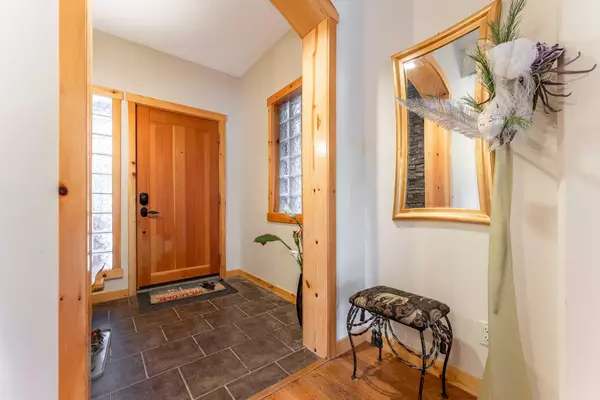
2 Beds
2 Baths
1,145 SqFt
2 Beds
2 Baths
1,145 SqFt
Key Details
Property Type Townhouse
Sub Type Row/Townhouse
Listing Status Active
Purchase Type For Sale
Square Footage 1,145 sqft
Price per Sqft $589
Subdivision Three Sisters
MLS® Listing ID A2120885
Style Stacked Townhouse
Bedrooms 2
Full Baths 2
Condo Fees $883
Originating Board Alberta West Realtors Association
Year Built 2007
Annual Tax Amount $2,648
Tax Year 2024
Property Description
Location
Province AB
County Bighorn No. 8, M.d. Of
Zoning Residential
Direction S
Rooms
Other Rooms 1
Basement None
Interior
Interior Features Bookcases, Breakfast Bar, Built-in Features, Granite Counters, High Ceilings, No Smoking Home, Open Floorplan, Pantry, Track Lighting
Heating In Floor, Hot Water, Natural Gas
Cooling None
Flooring Carpet, Ceramic Tile, Hardwood
Fireplaces Number 1
Fireplaces Type Gas, Kitchen, Living Room
Appliance Dishwasher, Gas Stove, Gas Water Heater, Microwave Hood Fan, Refrigerator, Washer/Dryer Stacked
Laundry In Unit
Exterior
Garage Parkade
Garage Description Parkade
Fence None
Community Features Golf, Park, Playground, Schools Nearby, Sidewalks, Street Lights, Walking/Bike Paths
Amenities Available Parking, Snow Removal, Trash, Visitor Parking
Roof Type Asphalt Shingle
Porch Balcony(s)
Parking Type Parkade
Exposure N
Total Parking Spaces 2
Building
Lot Description Low Maintenance Landscape, No Neighbours Behind, Landscaped
Foundation Poured Concrete
Architectural Style Stacked Townhouse
Level or Stories One
Structure Type Composite Siding,Concrete,Post & Beam,Stone
Others
HOA Fee Include Common Area Maintenance,Maintenance Grounds,Parking,Professional Management,Reserve Fund Contributions,Residential Manager,Trash,Water
Restrictions None Known
Tax ID 56492042
Ownership Other
Pets Description Restrictions, Yes

"My job is to find and attract mastery-based agents to the office, protect the culture, and make sure everyone is happy! "







