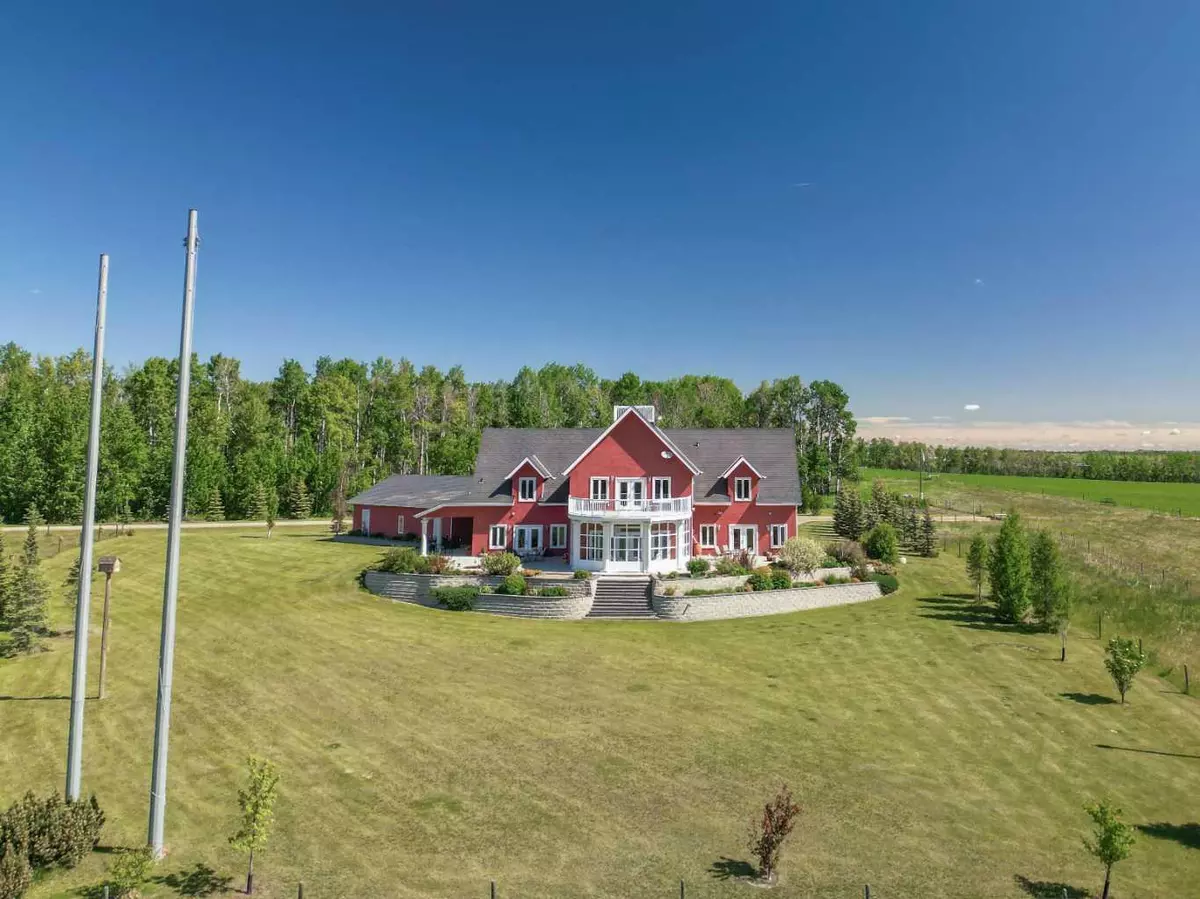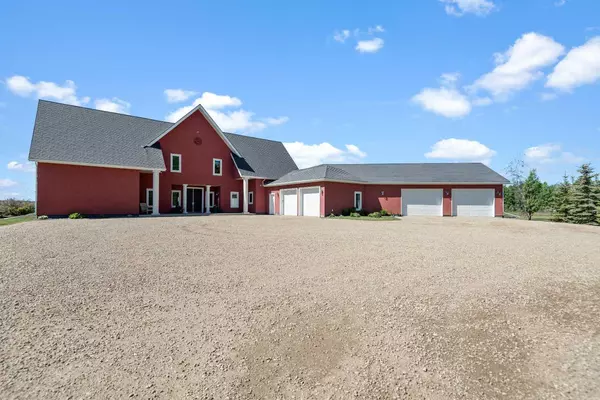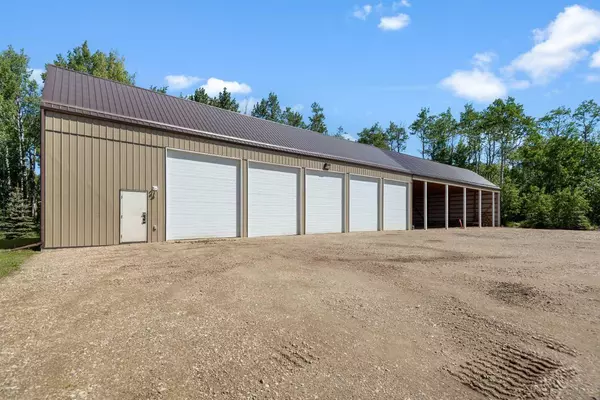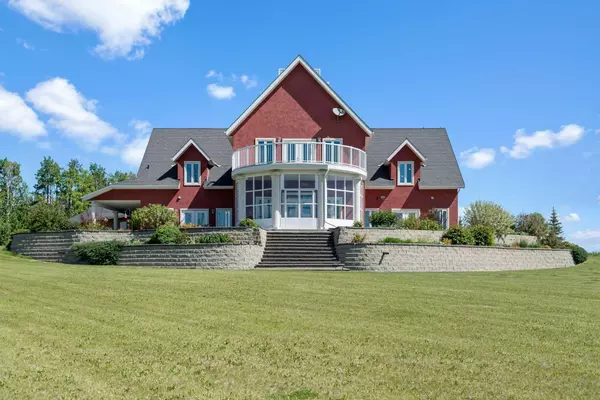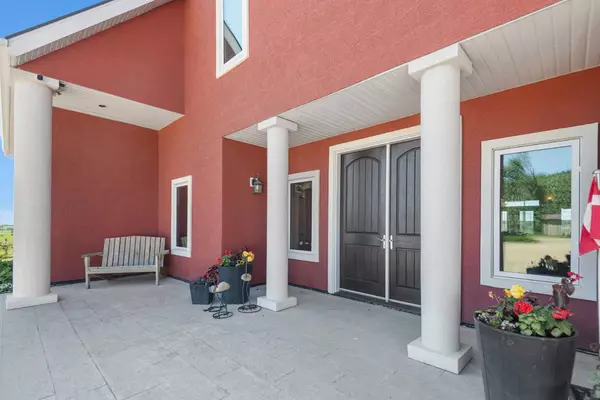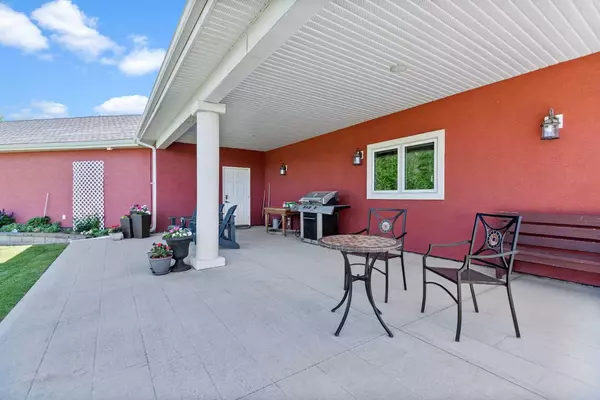3 Beds
3 Baths
5,394 SqFt
3 Beds
3 Baths
5,394 SqFt
Key Details
Property Type Single Family Home
Sub Type Detached
Listing Status Active
Purchase Type For Sale
Square Footage 5,394 sqft
Price per Sqft $324
MLS® Listing ID A2130906
Style 2 Storey,Acreage with Residence
Bedrooms 3
Full Baths 2
Half Baths 1
Originating Board Central Alberta
Year Built 2012
Annual Tax Amount $4,471
Tax Year 2024
Lot Size 4.990 Acres
Acres 4.99
Property Description
Location
Province AB
County Lacombe County
Zoning CRA
Direction N
Rooms
Other Rooms 1
Basement None
Interior
Interior Features Beamed Ceilings, Bookcases, Central Vacuum, Chandelier, Closet Organizers, Double Vanity, French Door, Granite Counters, High Ceilings, Kitchen Island, No Animal Home, No Smoking Home, Open Floorplan, Pantry, Steam Room, Storage, Vinyl Windows, Walk-In Closet(s), Wired for Sound
Heating In Floor, Hot Water, Natural Gas
Cooling None
Flooring Ceramic Tile, Concrete, Laminate
Fireplaces Number 1
Fireplaces Type Family Room, Free Standing, Gas
Inclusions Fridge, Built In Dishwasher, Microwave, electric cooktop stove, washer and dryer, deepfreeze, central vac and attachments
Appliance Built-In Electric Range, Built-In Oven, Convection Oven, Dishwasher, Dryer, Electric Cooktop, Garage Control(s), Gas Water Heater, Microwave, Oven-Built-In, Refrigerator, Satellite TV Dish, Washer/Dryer, Window Coverings
Laundry Laundry Room, Main Level
Exterior
Parking Features Concrete Driveway, Driveway, Enclosed, Garage Door Opener, Heated Driveway, Heated Garage, Insulated, Oversized, Quad or More Attached, Secured, Workshop in Garage
Garage Spaces 4.0
Garage Description Concrete Driveway, Driveway, Enclosed, Garage Door Opener, Heated Driveway, Heated Garage, Insulated, Oversized, Quad or More Attached, Secured, Workshop in Garage
Fence Fenced
Community Features Golf, Park, Playground, Pool, Schools Nearby, Shopping Nearby
Utilities Available Electricity Connected, Natural Gas Connected, Heating Paid For, Phone Available, Sewer Connected, Underground Utilities
Roof Type Metal
Accessibility Accessible Bedroom, Accessible Cabinetry/Closets, Accessible Central Living Area, Accessible Closets, Accessible Common Area, Accessible Doors, Accessible Entrance, Accessible Hallway(s), Accessible Kitchen, Accessible Kitchen Appliances, Accessible Washer/Dryer, Wheel-In Shower
Porch Balcony(s), Deck, Patio, Rooftop Patio
Exposure S
Total Parking Spaces 4
Building
Lot Description Back Yard, Fruit Trees/Shrub(s), Few Trees, Front Yard, Lawn, Garden, Low Maintenance Landscape, Gentle Sloping, No Neighbours Behind, Landscaped, Secluded, Views
Foundation Poured Concrete
Sewer Septic Field, Septic System, Septic Tank
Water Well
Architectural Style 2 Storey, Acreage with Residence
Level or Stories Two
Structure Type Concrete,ICFs (Insulated Concrete Forms),Stucco,Wood Frame
New Construction Yes
Others
Restrictions None Known
Ownership Other
"My job is to find and attract mastery-based agents to the office, protect the culture, and make sure everyone is happy! "


