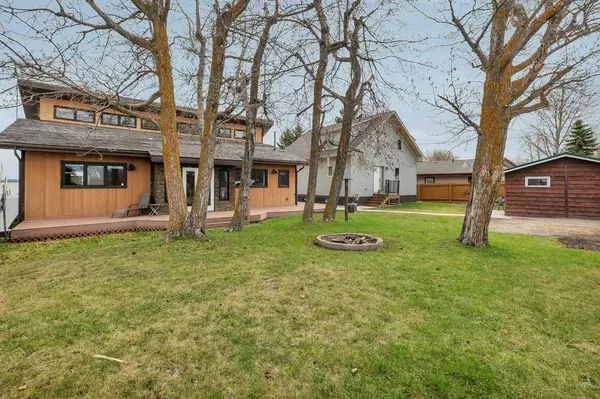
3 Beds
1 Bath
1,312 SqFt
3 Beds
1 Bath
1,312 SqFt
Key Details
Property Type Single Family Home
Sub Type Detached
Listing Status Active
Purchase Type For Sale
Square Footage 1,312 sqft
Price per Sqft $495
MLS® Listing ID A2131589
Style Bungalow
Bedrooms 3
Full Baths 1
Originating Board Central Alberta
Year Built 1986
Annual Tax Amount $2,251
Tax Year 2023
Lot Size 7,840 Sqft
Acres 0.18
Property Description
Location
Province AB
County Wetaskiwin No. 10, County Of
Zoning CR
Direction NE
Rooms
Basement Crawl Space, None
Interior
Interior Features Breakfast Bar, Ceiling Fan(s), High Ceilings, Open Floorplan, Wet Bar
Heating Fireplace(s), Forced Air, Natural Gas
Cooling None
Flooring Carpet, Linoleum
Fireplaces Number 1
Fireplaces Type Free Standing, Gas, Living Room
Inclusions Furniture Included, Household Goods Included, Hot Tub
Appliance Built-In Oven, Dryer, Electric Range, Microwave, Refrigerator, Washer/Dryer, Window Coverings
Laundry Main Level
Exterior
Garage Off Street, Parking Pad, RV Access/Parking
Garage Description Off Street, Parking Pad, RV Access/Parking
Fence None
Community Features Fishing, Golf, Lake, Park, Playground, Schools Nearby, Shopping Nearby
Waterfront Description Lake Front,Waterfront
Roof Type Wood
Porch Deck, Wrap Around
Lot Frontage 50.0
Parking Type Off Street, Parking Pad, RV Access/Parking
Total Parking Spaces 8
Building
Lot Description Beach, Lake, Rectangular Lot, Waterfront
Foundation Poured Concrete
Sewer Public Sewer
Water Well
Architectural Style Bungalow
Level or Stories One
Structure Type Cedar,Wood Frame
Others
Restrictions None Known
Tax ID 57333623
Ownership Private

"My job is to find and attract mastery-based agents to the office, protect the culture, and make sure everyone is happy! "







