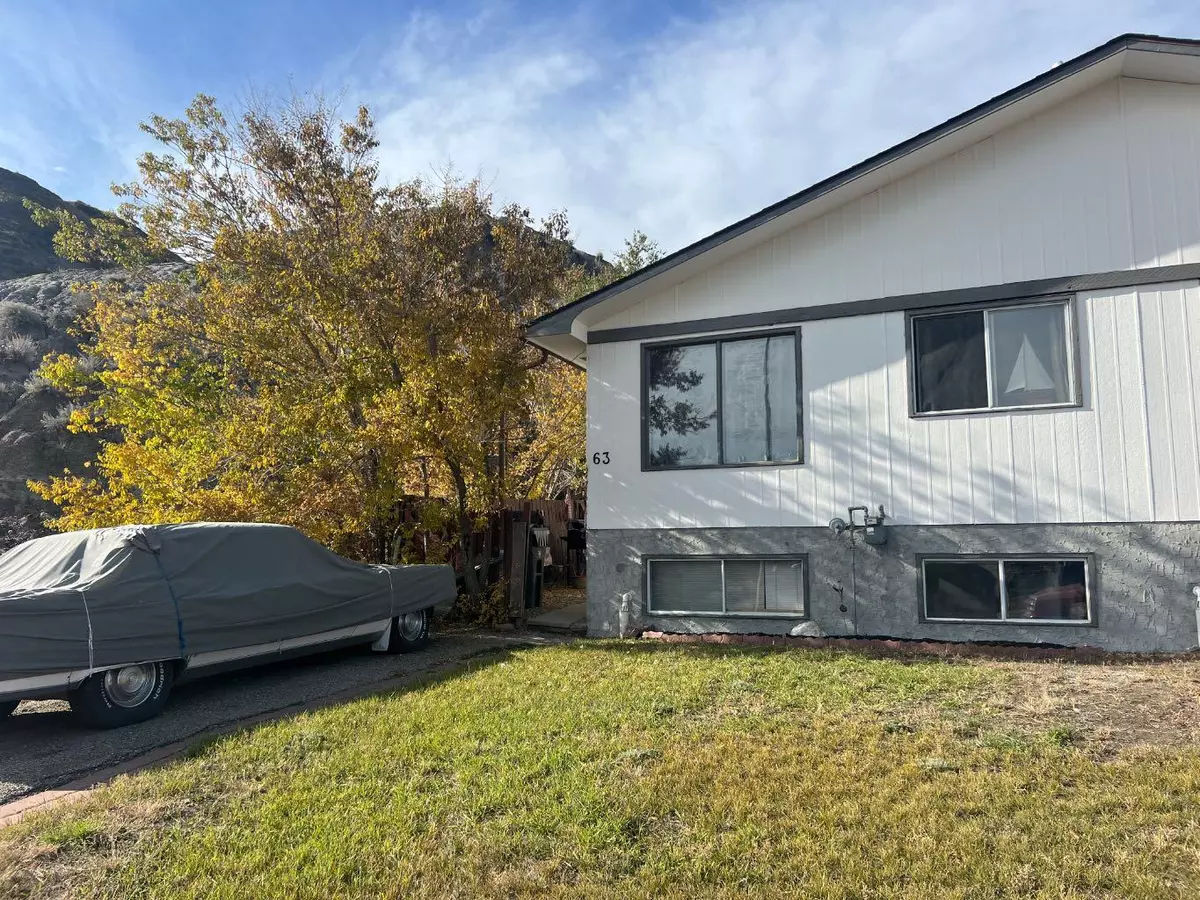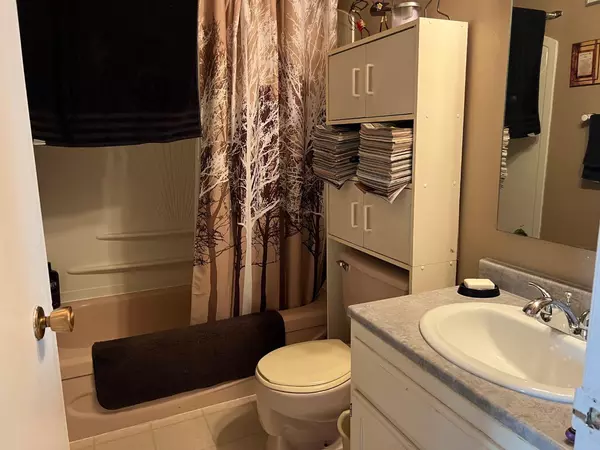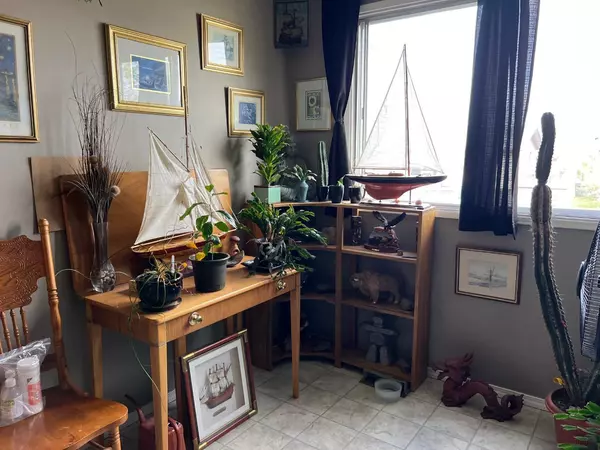
4 Beds
2 Baths
800 SqFt
4 Beds
2 Baths
800 SqFt
Key Details
Property Type Single Family Home
Sub Type Semi Detached (Half Duplex)
Listing Status Active
Purchase Type For Sale
Square Footage 800 sqft
Price per Sqft $224
Subdivision Huntington
MLS® Listing ID A2134026
Style Bi-Level,Side by Side
Bedrooms 4
Full Baths 2
Originating Board South Central
Year Built 1972
Annual Tax Amount $1,505
Tax Year 2024
Lot Size 5,200 Sqft
Acres 0.12
Property Description
Location
Province AB
County Drumheller
Zoning ND
Direction E
Rooms
Basement Finished, Full, Partially Finished
Interior
Interior Features Ceiling Fan(s)
Heating Forced Air
Cooling None
Flooring Carpet, Ceramic Tile, Linoleum
Inclusions Anything left on the property as a possession if vacant possession
Appliance Dryer, Electric Stove, Refrigerator, Washer
Laundry In Basement
Exterior
Garage Off Street
Garage Description Off Street
Fence Fenced
Community Features Park
Roof Type Asphalt Shingle
Porch None
Lot Frontage 40.0
Total Parking Spaces 1
Building
Lot Description Back Yard
Foundation Block
Architectural Style Bi-Level, Side by Side
Level or Stories Bi-Level
Structure Type Wood Frame
Others
Restrictions None Known
Tax ID 85338413
Ownership Private

"My job is to find and attract mastery-based agents to the office, protect the culture, and make sure everyone is happy! "







