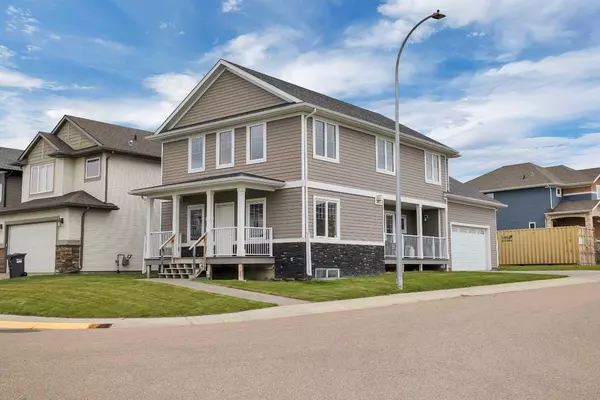
3 Beds
3 Baths
1,834 SqFt
3 Beds
3 Baths
1,834 SqFt
Key Details
Property Type Single Family Home
Sub Type Detached
Listing Status Active
Purchase Type For Sale
Square Footage 1,834 sqft
Price per Sqft $294
Subdivision Garden Heights
MLS® Listing ID A2135942
Style 2 Storey
Bedrooms 3
Full Baths 2
Half Baths 1
Originating Board Central Alberta
Year Built 2014
Annual Tax Amount $3,461
Tax Year 2023
Lot Size 5,609 Sqft
Acres 0.13
Property Description
Location
Province AB
County Red Deer
Zoning RL
Direction S
Rooms
Other Rooms 1
Basement Full, Unfinished
Interior
Interior Features Breakfast Bar, Ceiling Fan(s), Chandelier, Closet Organizers, Double Vanity, High Ceilings, Laminate Counters, Open Floorplan, Pantry, Recessed Lighting, Soaking Tub, Walk-In Closet(s)
Heating In Floor Roughed-In, Forced Air
Cooling Central Air
Flooring Carpet, Ceramic Tile, Laminate
Fireplaces Number 1
Fireplaces Type Gas
Inclusions NA
Appliance Dishwasher, Electric Range, Microwave Hood Fan, Refrigerator, Wall/Window Air Conditioner
Laundry Main Level
Exterior
Garage Double Garage Attached, Front Drive, RV Access/Parking
Garage Spaces 2.0
Garage Description Double Garage Attached, Front Drive, RV Access/Parking
Fence Partial
Community Features Golf, Lake, Park, Playground, Pool, Schools Nearby, Shopping Nearby, Sidewalks, Street Lights
Roof Type Asphalt Shingle
Porch Front Porch, Wrap Around
Lot Frontage 40.0
Total Parking Spaces 6
Building
Lot Description City Lot, Corner Lot, Lawn, Landscaped, Level, Street Lighting, Private, Rectangular Lot
Foundation Poured Concrete
Architectural Style 2 Storey
Level or Stories Two
Structure Type Concrete,Stone,Vinyl Siding,Wood Frame
Others
Restrictions None Known
Tax ID 83305094
Ownership Private

"My job is to find and attract mastery-based agents to the office, protect the culture, and make sure everyone is happy! "







