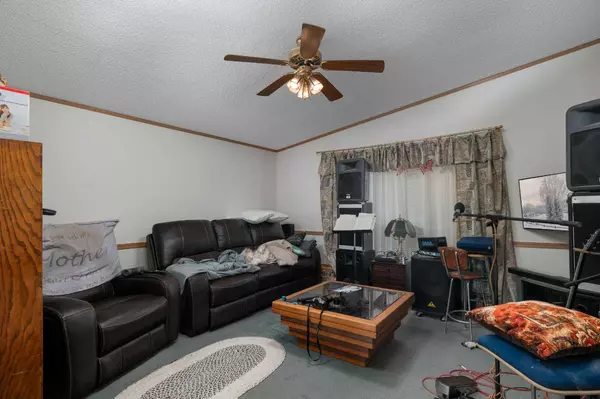
3 Beds
2 Baths
1,076 SqFt
3 Beds
2 Baths
1,076 SqFt
Key Details
Property Type Mobile Home
Sub Type Mobile
Listing Status Active
Purchase Type For Sale
Square Footage 1,076 sqft
Price per Sqft $230
Subdivision Viking
MLS® Listing ID A2136707
Style Double Wide Mobile Home
Bedrooms 3
Full Baths 2
Originating Board Central Alberta
Annual Tax Amount $1,800
Tax Year 2023
Property Description
Location
Province AB
County Beaver County
Rooms
Other Rooms 1
Interior
Interior Features Ceiling Fan(s), Pantry, Storage, Walk-In Closet(s)
Heating Standard, Natural Gas
Cooling Wall Unit(s)
Flooring Carpet, Ceramic Tile, Linoleum
Appliance Dishwasher, Dryer, Electric Oven, Refrigerator, Washer
Laundry Laundry Room
Exterior
Garage Covered, Driveway, Heated Garage, Insulated, Off Street, On Street, Other, Quad or More Detached, RV Access/Parking
Garage Spaces 4.0
Garage Description Covered, Driveway, Heated Garage, Insulated, Off Street, On Street, Other, Quad or More Detached, RV Access/Parking
Fence Partial
Community Features Fishing, Golf, Other, Park, Playground, Pool, Schools Nearby, Sidewalks, Street Lights
Utilities Available Cable Available, Electricity Available, Natural Gas Available, Phone Available
Roof Type Metal
Porch Deck
Total Parking Spaces 4
Building
Lot Description Back Yard, Cleared, Fruit Trees/Shrub(s), Few Trees, Front Yard, Garden, Landscaped
Sewer Public Sewer
Water Public
Architectural Style Double Wide Mobile Home
Level or Stories One
Structure Type Vinyl Siding
Others
Restrictions None Known
Ownership Private

"My job is to find and attract mastery-based agents to the office, protect the culture, and make sure everyone is happy! "







