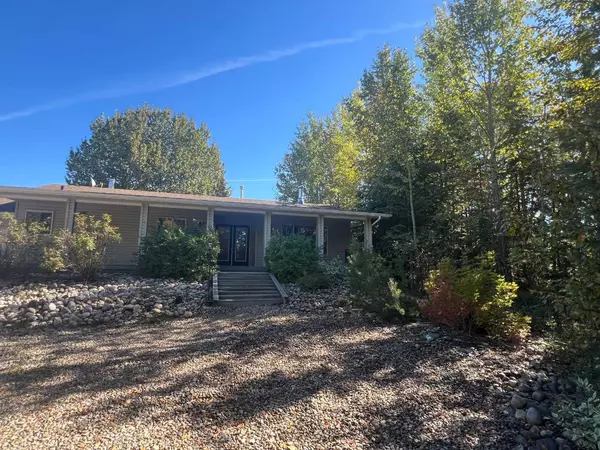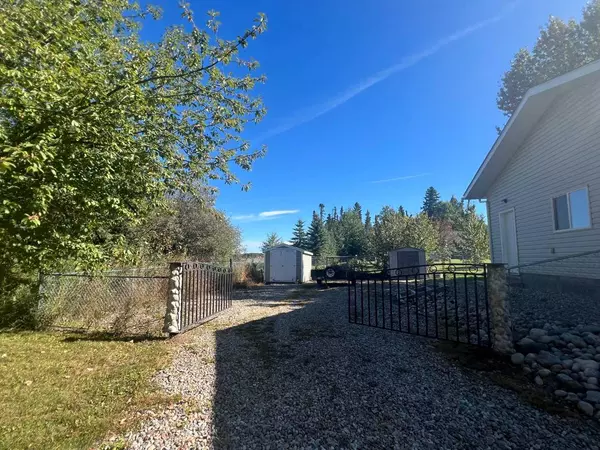
4 Beds
2 Baths
1,293 SqFt
4 Beds
2 Baths
1,293 SqFt
Key Details
Property Type Single Family Home
Sub Type Detached
Listing Status Active
Purchase Type For Sale
Square Footage 1,293 sqft
Price per Sqft $359
MLS® Listing ID A2137165
Style Bungalow
Bedrooms 4
Full Baths 2
Originating Board Alberta West Realtors Association
Year Built 2005
Annual Tax Amount $5,019
Tax Year 2024
Lot Size 1.230 Acres
Acres 1.23
Property Description
Location
Province AB
County Yellowhead County
Zoning R-RL
Direction NW
Rooms
Basement Finished, Full
Interior
Interior Features Open Floorplan
Heating Forced Air, Natural Gas
Cooling None
Flooring Carpet, Ceramic Tile, Hardwood
Fireplaces Number 2
Fireplaces Type Gas, Living Room, Primary Bedroom, Wood Burning
Inclusions None
Appliance Dishwasher, Electric Stove, Refrigerator
Laundry Main Level
Exterior
Garage Double Garage Attached
Garage Spaces 2.0
Garage Description Double Garage Attached
Fence Fenced
Community Features Airport/Runway, Fishing, Golf, Lake, Park, Playground, Pool, Schools Nearby, Sidewalks, Street Lights, Tennis Court(s), Walking/Bike Paths
Utilities Available DSL Available
Roof Type Asphalt Shingle
Porch Deck
Lot Frontage 541.69
Parking Type Double Garage Attached
Total Parking Spaces 6
Building
Lot Description Back Yard, Backs on to Park/Green Space, City Lot, Front Yard, Lawn, Irregular Lot, Landscaped, Private
Foundation Poured Concrete
Sewer Public Sewer
Water Public
Architectural Style Bungalow
Level or Stories One
Structure Type Vinyl Siding,Wood Frame
Others
Restrictions None Known
Tax ID 83600786
Ownership Private

"My job is to find and attract mastery-based agents to the office, protect the culture, and make sure everyone is happy! "







