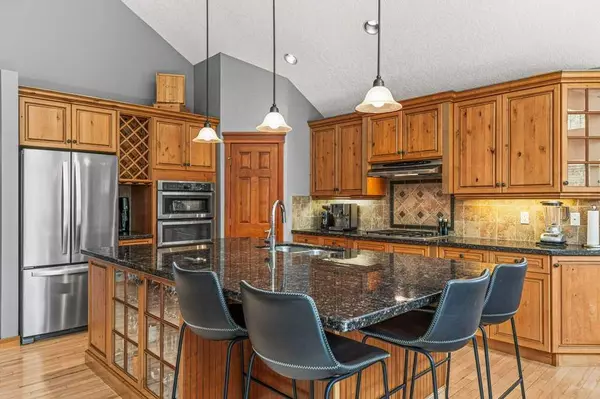
4 Beds
3 Baths
1,802 SqFt
4 Beds
3 Baths
1,802 SqFt
Key Details
Property Type Single Family Home
Sub Type Detached
Listing Status Active
Purchase Type For Sale
Square Footage 1,802 sqft
Price per Sqft $1,386
Subdivision Three Sisters
MLS® Listing ID A2140421
Style 2 Storey
Bedrooms 4
Full Baths 3
Originating Board Calgary
Year Built 2004
Annual Tax Amount $8,725
Tax Year 2024
Lot Size 8,040 Sqft
Acres 0.18
Property Description
Location
Province AB
County Bighorn No. 8, M.d. Of
Zoning R1B
Direction E
Rooms
Other Rooms 1
Basement Full, Walk-Out To Grade
Interior
Interior Features Breakfast Bar, Built-in Features, Ceiling Fan(s), Closet Organizers, Granite Counters, High Ceilings, Kitchen Island, No Smoking Home, Open Floorplan, Soaking Tub, Storage, Vaulted Ceiling(s)
Heating Fireplace(s), Forced Air
Cooling Full
Flooring Carpet, Ceramic Tile, Hardwood
Fireplaces Number 1
Fireplaces Type Gas
Inclusions none
Appliance Built-In Oven, Central Air Conditioner, Dishwasher, Dryer, Electric Stove, Gas Cooktop, Range Hood, Refrigerator, Washer, Washer/Dryer
Laundry Laundry Room
Exterior
Garage Double Garage Attached
Garage Spaces 2.0
Garage Description Double Garage Attached
Fence None
Community Features Golf, Park, Playground, Schools Nearby, Shopping Nearby, Sidewalks, Street Lights, Walking/Bike Paths
Roof Type Asphalt
Porch Balcony(s), Deck
Lot Frontage 60.0
Parking Type Double Garage Attached
Total Parking Spaces 6
Building
Lot Description Back Yard, Backs on to Park/Green Space, Cul-De-Sac, Low Maintenance Landscape, No Neighbours Behind, Landscaped, Rectangular Lot
Foundation Poured Concrete
Architectural Style 2 Storey
Level or Stories Two
Structure Type Wood Frame
Others
Restrictions None Known
Tax ID 56494432
Ownership Private

"My job is to find and attract mastery-based agents to the office, protect the culture, and make sure everyone is happy! "







