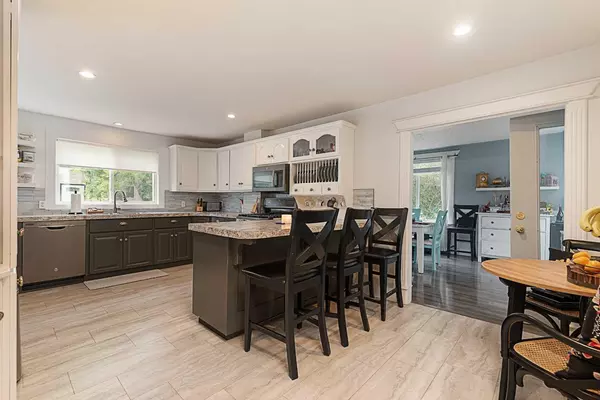
5 Beds
3 Baths
2,501 SqFt
5 Beds
3 Baths
2,501 SqFt
Key Details
Property Type Single Family Home
Sub Type Detached
Listing Status Active
Purchase Type For Sale
Square Footage 2,501 sqft
Price per Sqft $257
MLS® Listing ID A2147607
Style 1 and Half Storey,Acreage with Residence
Bedrooms 5
Full Baths 3
Originating Board Lloydminster
Annual Tax Amount $2,777
Tax Year 2024
Lot Size 1.261 Acres
Acres 1.26
Lot Dimensions 1.26 acres
Property Description
Location
Province AB
County Vermilion River, County Of
Zoning RES
Direction E
Rooms
Basement Partial, Partially Finished
Interior
Interior Features Breakfast Bar, French Door, High Ceilings, Kitchen Island, Laminate Counters, No Smoking Home, Open Floorplan, Recessed Lighting, Storage, Sump Pump(s)
Heating Fireplace(s), Floor Furnace, Forced Air, Natural Gas
Cooling None
Flooring Concrete, Linoleum, Vinyl Plank
Fireplaces Number 1
Fireplaces Type Living Room, Wood Burning Stove
Inclusions Fridge, stove, hoodfan, dishwasher, washer, dryer, window coverings in the Mother-in-law suite.
Appliance Dishwasher, Dryer, Garage Control(s), Microwave Hood Fan, Refrigerator, Stove(s), Washer, Window Coverings
Laundry Main Level
Exterior
Garage Double Garage Detached, Driveway, Garage Door Opener, Garage Faces Side, Heated Garage, Insulated
Garage Spaces 3.0
Garage Description Double Garage Detached, Driveway, Garage Door Opener, Garage Faces Side, Heated Garage, Insulated
Fence Fenced
Community Features Park
Roof Type Asphalt Shingle
Porch Deck, Patio, Screened, Side Porch, Wrap Around
Parking Type Double Garage Detached, Driveway, Garage Door Opener, Garage Faces Side, Heated Garage, Insulated
Exposure E
Total Parking Spaces 4
Building
Lot Description Back Yard, City Lot, Corner Lot, Lawn, Garden, Irregular Lot, Landscaped, Many Trees, Native Plants, Pie Shaped Lot, Private
Building Description Vinyl Siding,Wood Frame, Mother-in-law suite (fully contained), Greenhouse
Foundation Other, Wood
Architectural Style 1 and Half Storey, Acreage with Residence
Level or Stories One and One Half
Structure Type Vinyl Siding,Wood Frame
Others
Restrictions None Known
Tax ID 56969239
Ownership Private

"My job is to find and attract mastery-based agents to the office, protect the culture, and make sure everyone is happy! "







