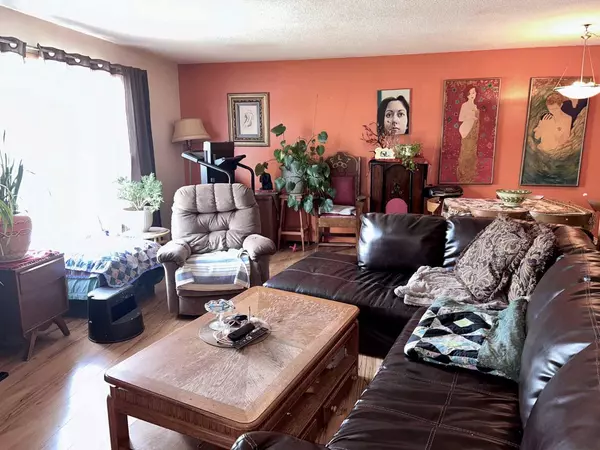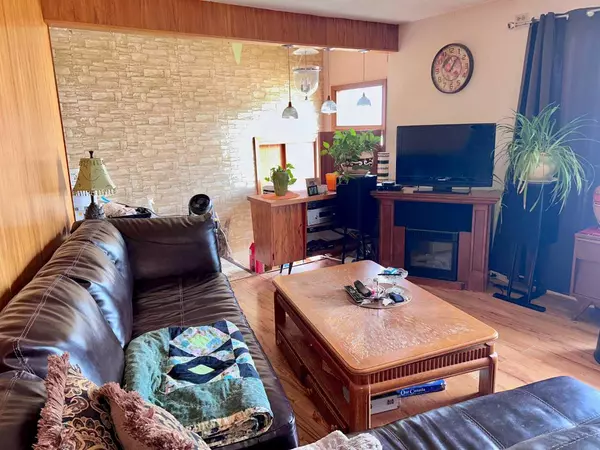
5 Beds
2 Baths
1,206 SqFt
5 Beds
2 Baths
1,206 SqFt
Key Details
Property Type Single Family Home
Sub Type Detached
Listing Status Active
Purchase Type For Sale
Square Footage 1,206 sqft
Price per Sqft $165
Subdivision Innisfree
MLS® Listing ID A2152018
Style Bungalow
Bedrooms 5
Full Baths 2
Originating Board Lloydminster
Year Built 1965
Annual Tax Amount $3,074
Tax Year 2024
Lot Size 1,452 Sqft
Acres 0.03
Property Description
Location
Province AB
County Minburn No. 27, County Of
Zoning RS
Direction N
Rooms
Basement Finished, Full
Interior
Interior Features Bar, Built-in Features, Natural Woodwork, Storage
Heating Forced Air, Natural Gas
Cooling None
Flooring Laminate, Linoleum
Appliance Electric Stove, Portable Dishwasher, Refrigerator, Washer/Dryer, Window Coverings
Laundry In Basement
Exterior
Garage Alley Access, Double Garage Attached, Single Garage Detached
Garage Spaces 3.0
Garage Description Alley Access, Double Garage Attached, Single Garage Detached
Fence Partial
Community Features Playground, Schools Nearby, Street Lights
Roof Type Asphalt Shingle
Porch Enclosed, Rear Porch
Lot Frontage 216.55
Total Parking Spaces 4
Building
Lot Description Back Yard, Corner Lot, Front Yard, Lawn
Foundation Poured Concrete
Architectural Style Bungalow
Level or Stories One
Structure Type Mixed,Wood Frame
Others
Restrictions None Known
Tax ID 57077885
Ownership Private

"My job is to find and attract mastery-based agents to the office, protect the culture, and make sure everyone is happy! "







