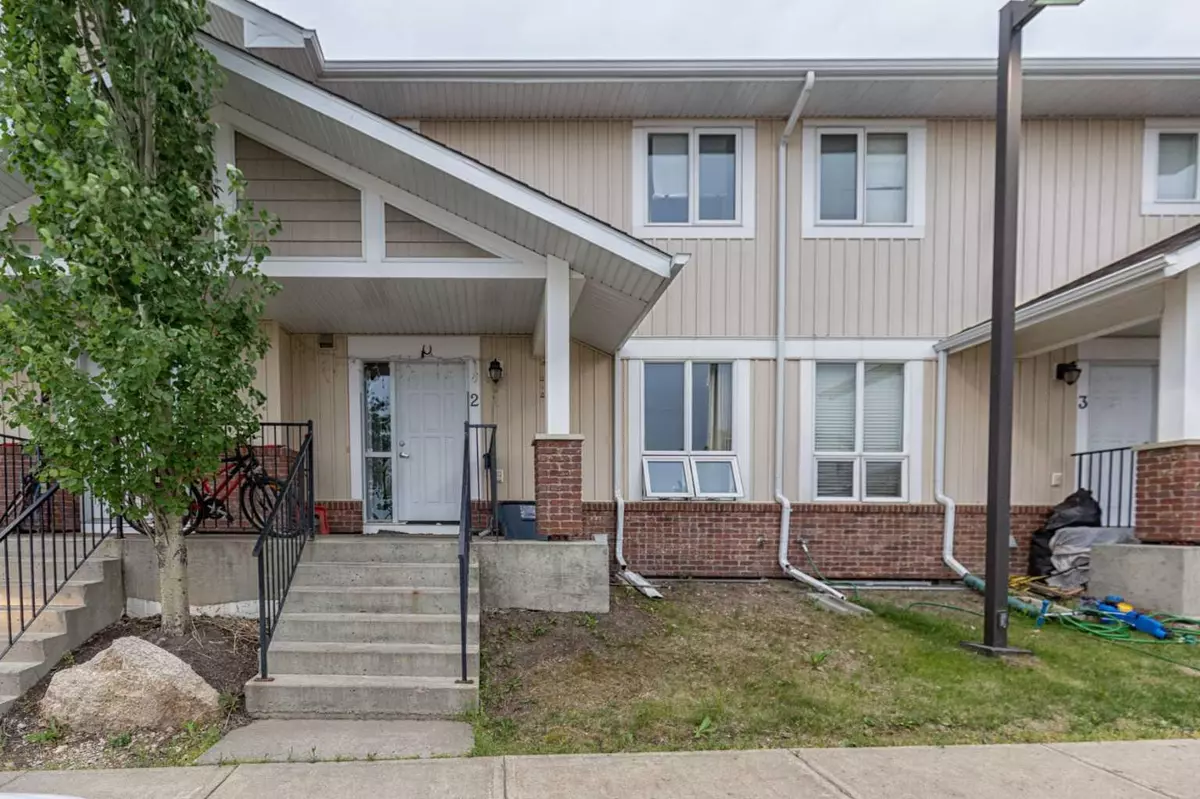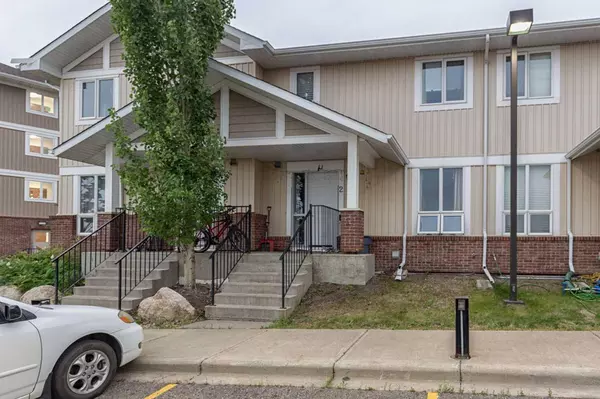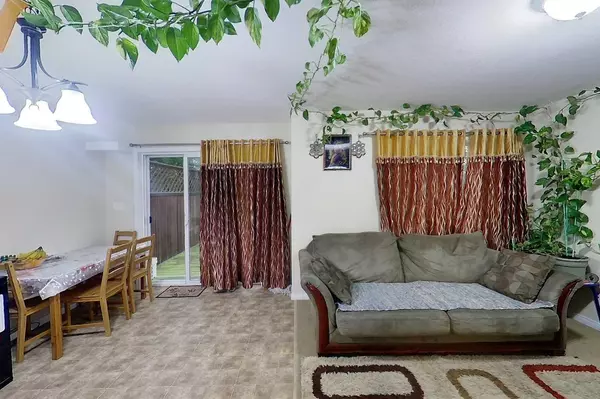
4 Beds
3 Baths
1,384 SqFt
4 Beds
3 Baths
1,384 SqFt
Key Details
Property Type Townhouse
Sub Type Row/Townhouse
Listing Status Active
Purchase Type For Sale
Square Footage 1,384 sqft
Price per Sqft $195
Subdivision Eagle Ridge
MLS® Listing ID A2152935
Style 2 Storey
Bedrooms 4
Full Baths 2
Half Baths 1
Condo Fees $406
Originating Board Fort McMurray
Year Built 2011
Annual Tax Amount $1,045
Tax Year 2024
Property Description
As you enter the home, you'll find a 1/2 bath and a full bedroom on the main level, providing the perfect space for guests or a home office. The open-concept living room, kitchen, and dining area is ideal for entertaining or spending quality time with family. The kitchen features a stylish eat-up island, stainless steel appliances, and plenty of cupboard space. The living room is bright and welcoming, with large sliding door that lead to the large back deck, perfect for summer barbecues or relaxing with a book.
Upstairs, you'll find three generously sized bedrooms, a full shared bathroom, and plush carpeting throughout. The master bedroom is a true retreat, complete with an ensuite bathroom and a large closet, ensuring you have plenty of space for all your clothes and belongings. You'll also enjoy beautiful valley views from the master bedroom, offering a serene and picturesque setting. Basement is unfinished providing huge storage/GYM area and awaiting your ideas of future development.
Located in the heart of Eagle Ridge, this home is next to a park/playground and within walking distance to schools and the Commons, where you'll find a variety of restaurants, bowling, a movie theatre, and more. Enjoy relaxing on the front porch, taking in the lovely surroundings and the friendly neighborhood atmosphere.
Don't miss out on this incredible opportunity to own your dream home in a fantastic location. Book your showing today and make this your home sweet home!
Location
Province AB
County Wood Buffalo
Area Fm Nw
Zoning R3
Direction N
Rooms
Other Rooms 1
Basement None, Unfinished
Interior
Interior Features Kitchen Island, Laminate Counters
Heating Central, Natural Gas
Cooling Other
Flooring Carpet, Linoleum
Inclusions Window coverings
Appliance Dishwasher, Dryer, Electric Stove, Refrigerator, Washer
Laundry In Basement
Exterior
Garage Stall
Garage Description Stall
Fence None
Community Features Park, Playground, Schools Nearby, Shopping Nearby, Street Lights
Amenities Available Clubhouse, Park, Playground, Visitor Parking
Roof Type Asphalt Shingle
Porch Deck, Front Porch
Total Parking Spaces 2
Building
Lot Description Interior Lot
Foundation Poured Concrete
Architectural Style 2 Storey
Level or Stories Two
Structure Type Concrete,Vinyl Siding,Wood Frame
Others
HOA Fee Include Common Area Maintenance,Insurance
Restrictions None Known
Tax ID 92008362
Ownership Private
Pets Description Restrictions

"My job is to find and attract mastery-based agents to the office, protect the culture, and make sure everyone is happy! "







