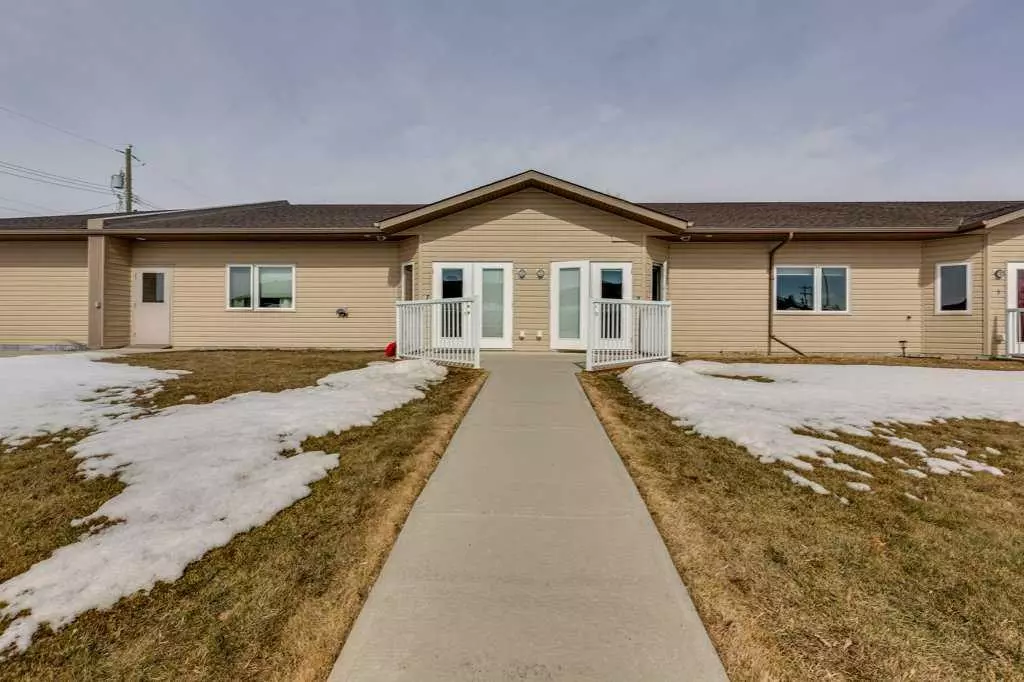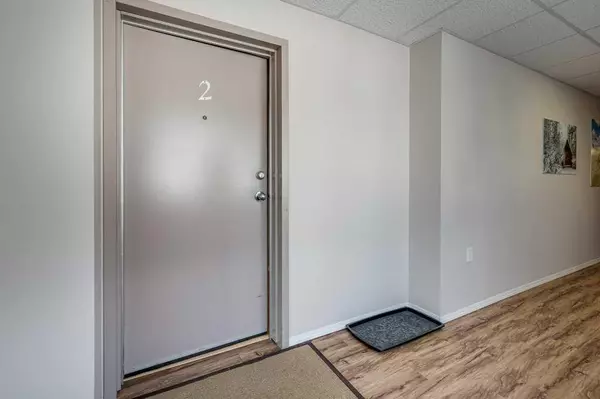
1 Bed
2 Baths
1,154 SqFt
1 Bed
2 Baths
1,154 SqFt
Key Details
Property Type Townhouse
Sub Type Row/Townhouse
Listing Status Active
Purchase Type For Sale
Square Footage 1,154 sqft
Price per Sqft $207
MLS® Listing ID A2153668
Style Bungalow
Bedrooms 1
Full Baths 2
Condo Fees $405
Originating Board Central Alberta
Year Built 2014
Annual Tax Amount $2,561
Tax Year 2023
Property Description
Location
Province AB
County Ponoka County
Zoning R4
Direction S
Rooms
Other Rooms 1
Basement None
Interior
Interior Features No Animal Home, No Smoking Home, Open Floorplan, Vinyl Windows
Heating In Floor, Natural Gas
Cooling None
Flooring Laminate, Linoleum
Appliance Microwave Hood Fan, Refrigerator, Stove(s), Washer/Dryer Stacked
Laundry In Unit
Exterior
Garage Single Garage Attached
Garage Spaces 1.0
Garage Description Single Garage Attached
Fence None
Community Features Park, Playground, Schools Nearby, Shopping Nearby
Amenities Available Snow Removal
Roof Type Asphalt Shingle
Porch Front Porch
Exposure S
Total Parking Spaces 1
Building
Lot Description Corner Lot, Landscaped
Foundation Slab
Architectural Style Bungalow
Level or Stories One
Structure Type Vinyl Siding
Others
HOA Fee Include Common Area Maintenance,Heat,Insurance,Snow Removal
Restrictions Adult Living
Tax ID 57362931
Ownership Private
Pets Description Restrictions

"My job is to find and attract mastery-based agents to the office, protect the culture, and make sure everyone is happy! "







