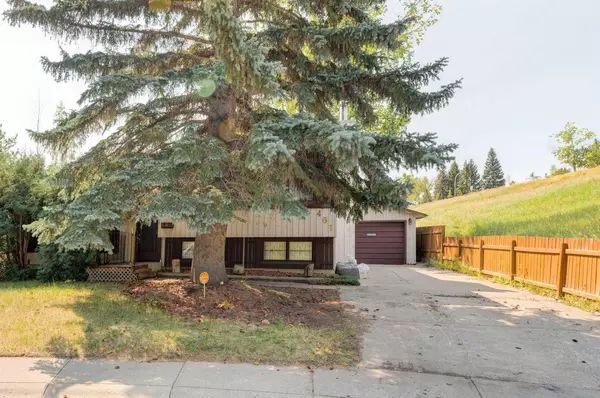
4 Beds
3 Baths
1,131 SqFt
4 Beds
3 Baths
1,131 SqFt
Key Details
Property Type Single Family Home
Sub Type Detached
Listing Status Active
Purchase Type For Sale
Square Footage 1,131 sqft
Price per Sqft $618
Subdivision Lake Bonavista
MLS® Listing ID A2153562
Style 4 Level Split
Bedrooms 4
Full Baths 2
Half Baths 1
HOA Fees $367/ann
HOA Y/N 1
Originating Board Calgary
Year Built 1975
Annual Tax Amount $4,799
Tax Year 2024
Lot Size 9,020 Sqft
Acres 0.21
Property Description
Location
Province AB
County Calgary
Area Cal Zone S
Zoning R-C1
Direction N
Rooms
Other Rooms 1
Basement Finished, Full
Interior
Interior Features Built-in Features, See Remarks
Heating Forced Air
Cooling None
Flooring Carpet, Tile, Vinyl
Fireplaces Number 1
Fireplaces Type Wood Burning
Inclusions None
Appliance Dryer, Microwave Hood Fan, Refrigerator, Stove(s), Washer
Laundry In Basement
Exterior
Garage Double Garage Detached, Off Street
Garage Spaces 2.0
Garage Description Double Garage Detached, Off Street
Fence Fenced
Community Features Park, Playground, Sidewalks, Street Lights, Walking/Bike Paths
Amenities Available Other
Roof Type Asphalt Shingle
Porch Patio
Lot Frontage 34.98
Parking Type Double Garage Detached, Off Street
Total Parking Spaces 4
Building
Lot Description Back Lane, Back Yard, Backs on to Park/Green Space, Corner Lot, Irregular Lot, Pie Shaped Lot
Foundation Poured Concrete
Architectural Style 4 Level Split
Level or Stories 4 Level Split
Structure Type Wood Siding
Others
Restrictions None Known
Ownership Power of Attorney,Probate

"My job is to find and attract mastery-based agents to the office, protect the culture, and make sure everyone is happy! "







