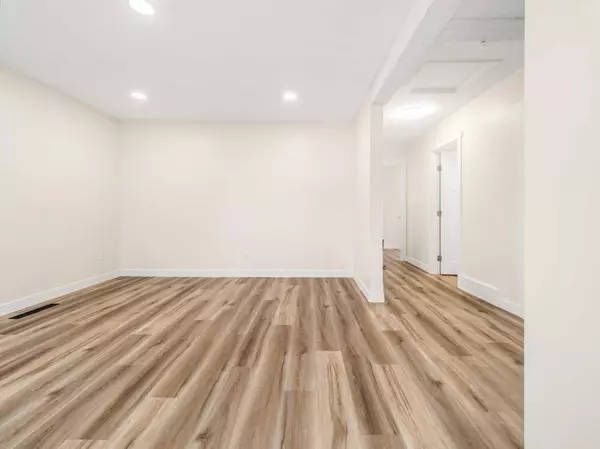
2 Beds
1 Bath
811 SqFt
2 Beds
1 Bath
811 SqFt
Key Details
Property Type Single Family Home
Sub Type Detached
Listing Status Active
Purchase Type For Sale
Square Footage 811 sqft
Price per Sqft $208
MLS® Listing ID A2154434
Style Bungalow
Bedrooms 2
Full Baths 1
Originating Board Lethbridge and District
Year Built 1955
Annual Tax Amount $1,433
Tax Year 2024
Lot Size 5,662 Sqft
Acres 0.13
Property Description
In addition to ample parking, the property includes a single-car garage, providing covered parking and extra storage. The low-maintenance backyard offers a blank canvas, ready to be customized to suit your needs and lifestyle. Don't miss this opportunity to make your home ownership dreams a reality.
Location
Province AB
County Forty Mile No. 8, County Of
Zoning R1
Direction W
Rooms
Basement Partial, Partially Finished
Interior
Interior Features Ceiling Fan(s), Granite Counters, Sump Pump(s), Vinyl Windows
Heating Forced Air
Cooling None
Flooring Vinyl Plank
Inclusions None
Appliance Dishwasher, Microwave, Oven, Refrigerator, Washer/Dryer
Laundry In Basement
Exterior
Garage Off Street, Single Garage Detached
Garage Spaces 1.0
Garage Description Off Street, Single Garage Detached
Fence Partial
Community Features Clubhouse, Fishing, Golf, Playground, Pool, Sidewalks, Street Lights, Tennis Court(s), Walking/Bike Paths
Roof Type Metal
Porch None
Lot Frontage 50.0
Parking Type Off Street, Single Garage Detached
Total Parking Spaces 5
Building
Lot Description Low Maintenance Landscape, Rectangular Lot
Foundation Poured Concrete
Architectural Style Bungalow
Level or Stories One
Structure Type Cement Fiber Board,Composite Siding,Concrete,Wood Frame
Others
Restrictions None Known
Tax ID 56723378
Ownership Private

"My job is to find and attract mastery-based agents to the office, protect the culture, and make sure everyone is happy! "







