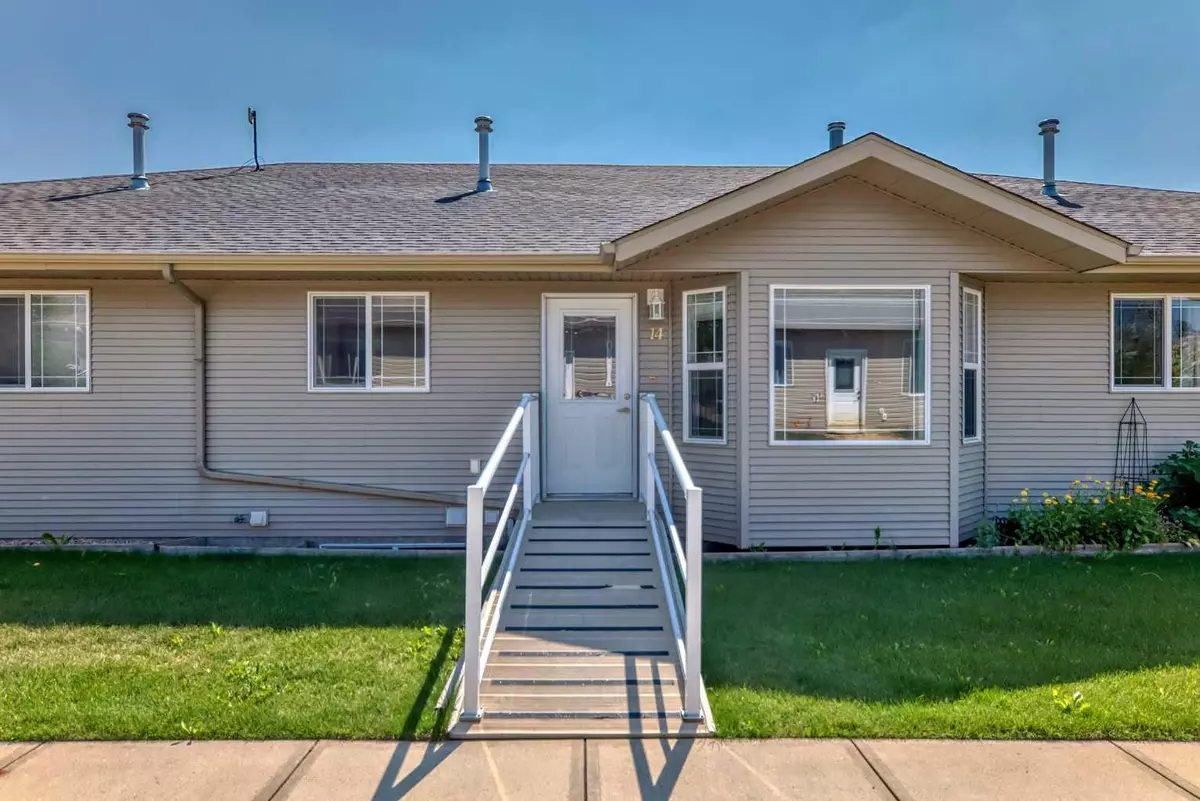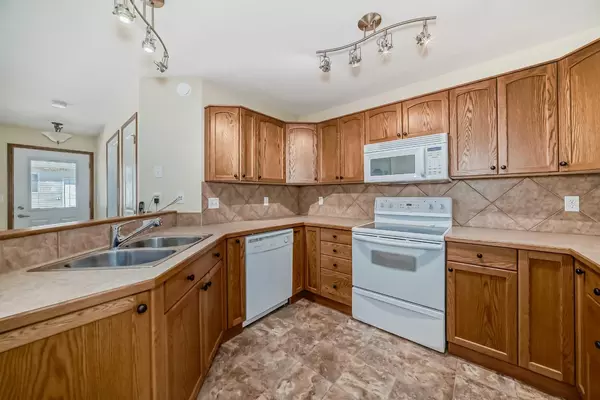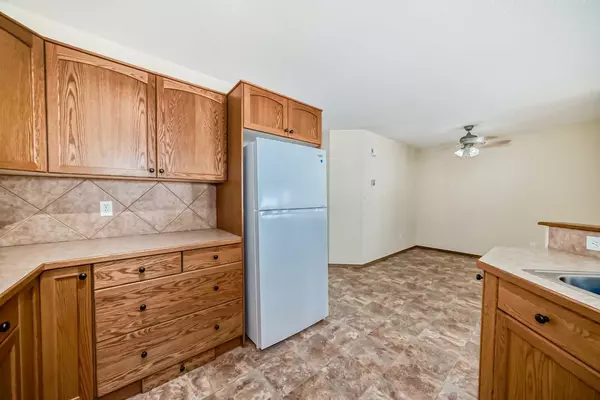
2 Beds
1 Bath
986 SqFt
2 Beds
1 Bath
986 SqFt
Key Details
Property Type Townhouse
Sub Type Row/Townhouse
Listing Status Active
Purchase Type For Sale
Square Footage 986 sqft
Price per Sqft $243
MLS® Listing ID A2156021
Style Bungalow,Side by Side
Bedrooms 2
Full Baths 1
Condo Fees $290
HOA Fees $290/mo
HOA Y/N 1
Originating Board Central Alberta
Year Built 2004
Annual Tax Amount $1,992
Tax Year 2024
Property Description
Location
Province AB
County Ponoka County
Zoning R3
Direction N
Rooms
Basement Full, Partially Finished
Interior
Interior Features Built-in Features, Ceiling Fan(s), Laminate Counters, No Animal Home, No Smoking Home, Track Lighting
Heating Fireplace Insert, Forced Air, Natural Gas
Cooling None
Flooring Carpet, Linoleum
Fireplaces Number 1
Fireplaces Type Blower Fan, Gas, Insert, Living Room
Inclusions Shower rod and curtain
Appliance Dishwasher, Dryer, Garage Control(s), Microwave Hood Fan, Refrigerator, Stove(s), Washer, Window Coverings
Laundry In Hall, Main Level
Exterior
Garage Additional Parking, Garage Door Opener, Off Street, Parking Pad, Plug-In, Single Garage Attached, Stall
Garage Spaces 1.0
Garage Description Additional Parking, Garage Door Opener, Off Street, Parking Pad, Plug-In, Single Garage Attached, Stall
Fence None
Community Features Park, Schools Nearby, Sidewalks, Street Lights
Amenities Available Parking
Roof Type Asphalt Shingle
Accessibility Accessible Approach with Ramp
Porch Patio
Exposure N
Total Parking Spaces 2
Building
Lot Description Few Trees, Lawn, Landscaped, Street Lighting, Paved
Foundation Poured Concrete
Architectural Style Bungalow, Side by Side
Level or Stories One
Structure Type Concrete,Vinyl Siding,Wood Frame
Others
HOA Fee Include Common Area Maintenance,Insurance,Maintenance Grounds,Reserve Fund Contributions,Snow Removal
Restrictions Adult Living
Tax ID 57362192
Ownership Private
Pets Description No

"My job is to find and attract mastery-based agents to the office, protect the culture, and make sure everyone is happy! "







