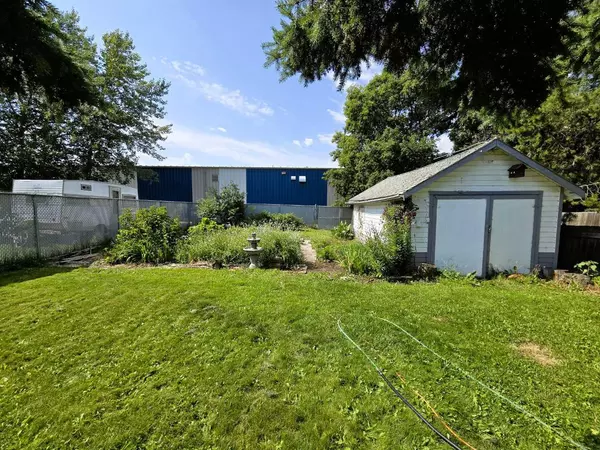2 Beds
1 Bath
828 SqFt
2 Beds
1 Bath
828 SqFt
Key Details
Property Type Single Family Home
Sub Type Detached
Listing Status Active
Purchase Type For Sale
Square Footage 828 sqft
Price per Sqft $240
Subdivision Plamondon
MLS® Listing ID A2157269
Style 1 and Half Storey
Bedrooms 2
Full Baths 1
Originating Board Fort McMurray
Year Built 1940
Annual Tax Amount $615
Tax Year 2024
Lot Size 6,900 Sqft
Acres 0.16
Property Description
Ideal for retirees, single professionals, or couples, this affordable gem boasts low taxes and minimal upkeep. Major updates including the furnace (2021), roof (2016), hot water tank (2015), and electrical panel and wiring (2016) ensures you can move in with peace of mind, with nothing left to do but enjoy your new space.
The unfinished basement provides ample storage, laundry facilities, and a cozy workbench for tinkering. Outside, the fenced backyard is a gardener’s dream, featuring a raspberry patch and sour cherry tree. A 12x22 shed or garage offers additional storage or workspace, and the double gate to the back alley is perfect for storing larger items.
Don’t miss the chance to fall in love with this sweet little abode – schedule your viewing today!
Location
Province AB
County Lac La Biche County
Zoning LDR
Direction E
Rooms
Basement Full, Unfinished
Interior
Interior Features Open Floorplan, See Remarks, Sump Pump(s)
Heating Forced Air, Natural Gas
Cooling None
Flooring Ceramic Tile, Vinyl Plank
Appliance Electric Range, Refrigerator, Washer/Dryer
Laundry In Basement
Exterior
Parking Features Gravel Driveway, Single Garage Detached
Garage Spaces 1.0
Garage Description Gravel Driveway, Single Garage Detached
Fence Fenced
Community Features Playground, Schools Nearby, Shopping Nearby, Sidewalks, Street Lights, Walking/Bike Paths
Roof Type Asphalt
Porch Rear Porch, See Remarks
Lot Frontage 45.0
Total Parking Spaces 1
Building
Lot Description Back Lane, Back Yard, Fruit Trees/Shrub(s), Garden, Level, Rectangular Lot
Foundation Block
Architectural Style 1 and Half Storey
Level or Stories One and One Half
Structure Type Cement Fiber Board,Concrete,Wood Frame
Others
Restrictions None Known
Tax ID 57148866
Ownership Private
"My job is to find and attract mastery-based agents to the office, protect the culture, and make sure everyone is happy! "







