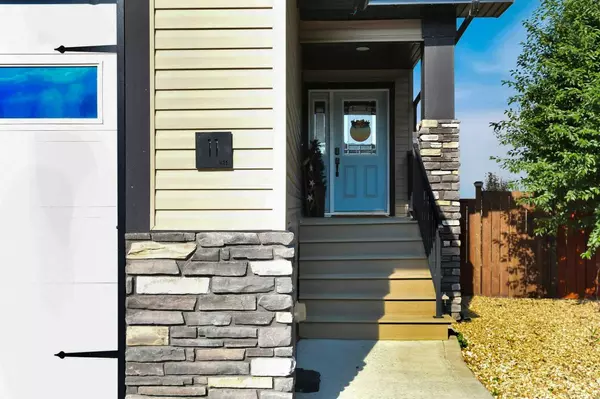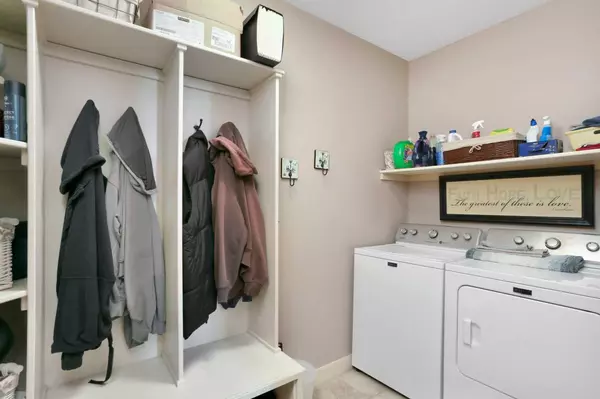
4 Beds
4 Baths
1,754 SqFt
4 Beds
4 Baths
1,754 SqFt
Key Details
Property Type Single Family Home
Sub Type Detached
Listing Status Active
Purchase Type For Sale
Square Footage 1,754 sqft
Price per Sqft $390
Subdivision Hawkridge Estates
MLS® Listing ID A2158011
Style 2 Storey
Bedrooms 4
Full Baths 3
Half Baths 1
Originating Board Central Alberta
Year Built 2014
Annual Tax Amount $5,732
Tax Year 2024
Lot Size 0.281 Acres
Acres 0.28
Lot Dimensions 38x35x13x49x15
Property Description
Location
Province AB
County Red Deer County
Zoning R1A
Direction W
Rooms
Other Rooms 1
Basement Finished, Full
Interior
Interior Features Central Vacuum, Storage, Sump Pump(s), Vinyl Windows
Heating In Floor, Forced Air, Geothermal, Natural Gas
Cooling Central Air
Flooring Carpet, Ceramic Tile, Laminate
Fireplaces Number 1
Fireplaces Type Gas
Inclusions None
Appliance Central Air Conditioner, Dishwasher, Electric Oven, Garage Control(s), Microwave, Refrigerator, Washer/Dryer, Window Coverings
Laundry Main Level
Exterior
Garage Double Garage Attached, Driveway, Garage Door Opener, Heated Garage, Insulated, Triple Garage Attached
Garage Spaces 5.0
Garage Description Double Garage Attached, Driveway, Garage Door Opener, Heated Garage, Insulated, Triple Garage Attached
Fence Fenced
Community Features Playground, Schools Nearby, Shopping Nearby, Sidewalks, Street Lights
Roof Type Asphalt Shingle
Porch Deck, Front Porch
Lot Frontage 49.22
Parking Type Double Garage Attached, Driveway, Garage Door Opener, Heated Garage, Insulated, Triple Garage Attached
Total Parking Spaces 8
Building
Lot Description Back Yard, Cleared, Dog Run Fenced In
Building Description Concrete,Vinyl Siding,Wood Frame, 26x26 garage
Foundation Poured Concrete
Architectural Style 2 Storey
Level or Stories Two
Structure Type Concrete,Vinyl Siding,Wood Frame
Others
Restrictions None Known
Tax ID 92002900
Ownership Joint Venture

"My job is to find and attract mastery-based agents to the office, protect the culture, and make sure everyone is happy! "







