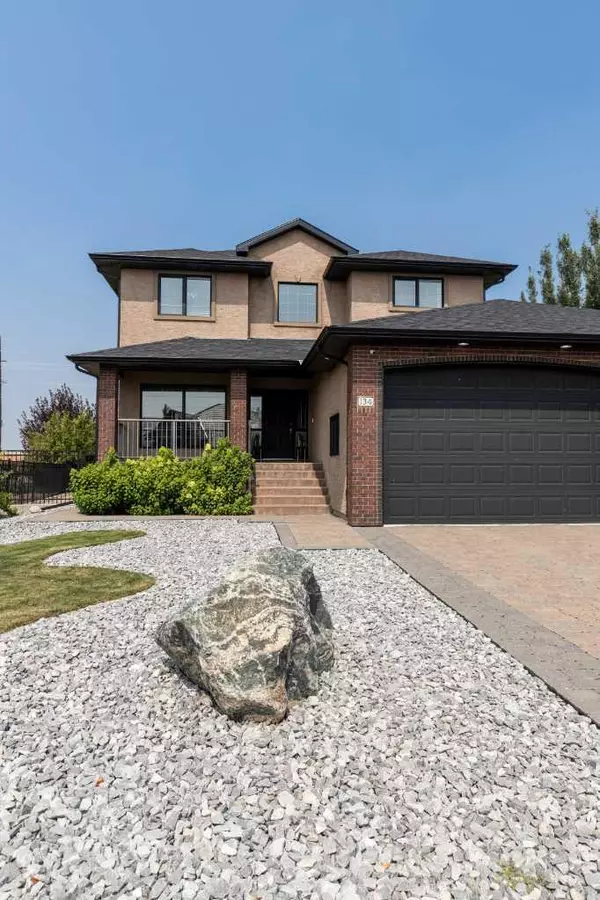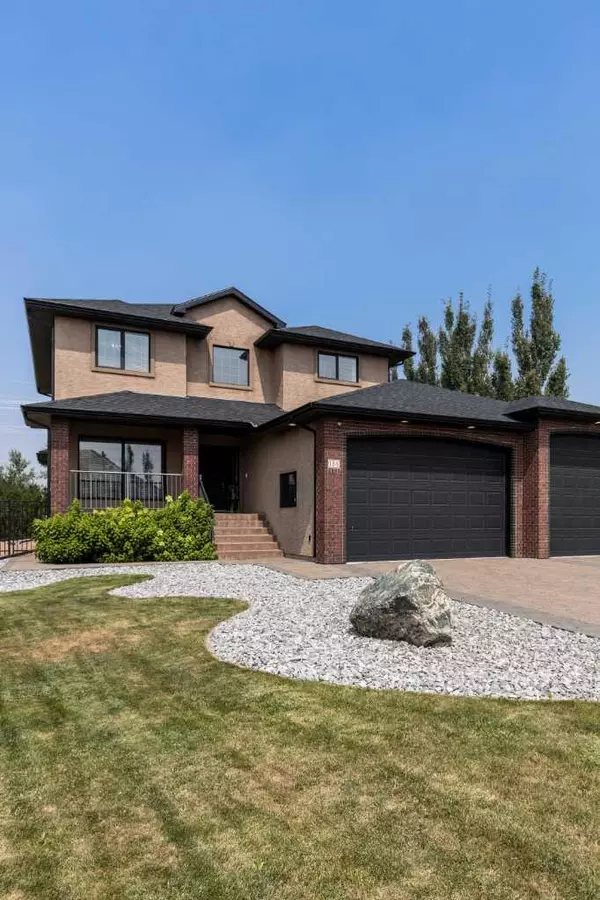
4 Beds
4 Baths
2,187 SqFt
4 Beds
4 Baths
2,187 SqFt
Key Details
Property Type Single Family Home
Sub Type Detached
Listing Status Active
Purchase Type For Sale
Square Footage 2,187 sqft
Price per Sqft $395
MLS® Listing ID A2158238
Style 2 Storey
Bedrooms 4
Full Baths 3
Half Baths 1
HOA Fees $100/ann
HOA Y/N 1
Originating Board Medicine Hat
Year Built 2006
Annual Tax Amount $3,714
Tax Year 2024
Lot Size 0.274 Acres
Acres 0.27
Property Description
Step outside to enjoy the covered deck or sun-soaked sundeck, or unwind by the pond. This backyard is perfect for entertaining or relaxing with family.
Key updates include a new driveway (2020), upgraded kitchen cabinets & appliances (2021), a dry bar in the basement (2019), an on-demand hot water tank (2021), a Wi-Fi sprinkler system (2022), privacy glass on the deck (2024), main floor fireplace molding (2022), a full house repaint (2020), and an updated furnace (2021).
Location
Province AB
County Cypress County
Zoning RRR, Recreation/Residenti
Direction S
Rooms
Other Rooms 1
Basement Finished, Full
Interior
Interior Features See Remarks
Heating Forced Air
Cooling Central Air
Flooring Carpet, Slate
Fireplaces Number 2
Fireplaces Type Gas, Living Room, Recreation Room
Inclusions Fridge, Stove, Dishwasher, Microwave, Hood Fan, Garburator, Washer, Dryer, Blinds, Drapes, Garage Door Remotes (2), Central Air, UGS, TV Mounts, Alarm System, Freezer, Central Vac & Attachments, Pond Pump
Appliance Other
Laundry Main Level
Exterior
Garage Triple Garage Attached
Garage Spaces 3.0
Garage Description Triple Garage Attached
Fence Fenced
Community Features Golf
Amenities Available Clubhouse, Golf Course, Playground
Roof Type Asphalt Shingle
Porch Deck
Lot Frontage 60.47
Parking Type Triple Garage Attached
Total Parking Spaces 3
Building
Lot Description No Neighbours Behind, Landscaped, Underground Sprinklers
Foundation Poured Concrete
Architectural Style 2 Storey
Level or Stories Two
Structure Type Wood Frame
Others
Restrictions None Known
Tax ID 93784183
Ownership Private

"My job is to find and attract mastery-based agents to the office, protect the culture, and make sure everyone is happy! "







