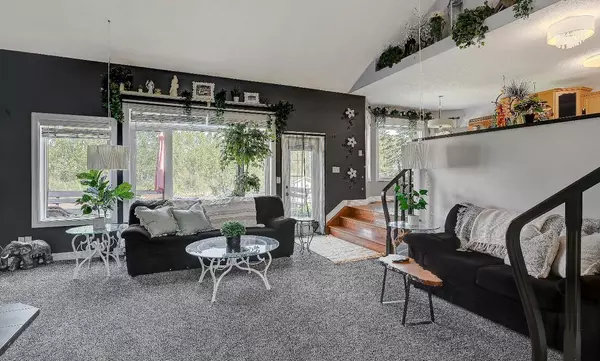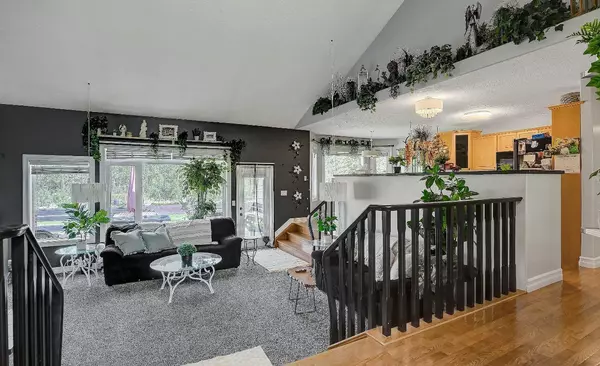
5 Beds
3 Baths
2,317 SqFt
5 Beds
3 Baths
2,317 SqFt
Key Details
Property Type Single Family Home
Sub Type Detached
Listing Status Active
Purchase Type For Sale
Square Footage 2,317 sqft
Price per Sqft $371
Subdivision Arthur Lane
MLS® Listing ID A2156761
Style Acreage with Residence,Bungalow
Bedrooms 5
Full Baths 3
Originating Board Grande Prairie
Year Built 2003
Annual Tax Amount $5,055
Tax Year 2024
Lot Size 3.000 Acres
Acres 3.0
Property Description
As you step inside, you'll be greeted by an open-concept layout that seamlessly flows from room to room. The heart of the home is the captivating sunken living room, bathed in natural light and featuring a built-in fireplace. This inviting space is perfect for year-round gatherings with family and friends.
The kitchen has plenty of cabinets, cupboards, and storage. Stainless steel appliances and a convenient dine-in seating area make it a hub for culinary creativity. The beautiful hardwood flooring throughout, combined with vaulted ceilings, adds a touch of elegance to the entire home.
The master suite is a private retreat, offering a spacious bedroom and a luxurious ensuite complete with a jet tub, along with 2 more good sized bedrooms. Upstairs has a bonus loft room, perched above the double attached 23 x 24 garage, can serve as an office or an additional bedroom, providing flexibility for your needs.
Downstairs, the basement offers even more living space with a large rec room/family room area, two generously sized bedrooms, a full bathroom, and ample storage. The utility room ensures that everything you need is within easy reach.
Outside, the property is a gardener's paradise, with stunning perennial gardens that enhance the beauty of the spacious yard. A 42 x 52 heated shop with drive-through 14 foot overhead doors adds incredible value, perfect for hobbies, storage, or a workshop. If you are into riding ATVs you will love access to all sorts or trails right across the road. This acreage is zoned CR-2 for small home based business or you can have up to 4 commercial trucks, 2 trailers and equipment. You can also have up to 3 horses. (You will need to get county approval through a development permit)
Don't miss your chance to own this remarkable property in Arthur Lane Subdivision. It's more than just a house; it's a place where memories are made.
Location
Province AB
County Grande Prairie No. 1, County Of
Zoning CR-2
Direction N
Rooms
Other Rooms 1
Basement Full, Partially Finished
Interior
Interior Features Ceiling Fan(s), High Ceilings, Jetted Tub, Laminate Counters, No Smoking Home, Open Floorplan, Separate Entrance, Storage, Vaulted Ceiling(s), Vinyl Windows
Heating Forced Air, Natural Gas
Cooling None
Flooring Carpet, Hardwood, Laminate, Vinyl Plank
Fireplaces Number 1
Fireplaces Type Family Room, Great Room, Living Room, Masonry, Wood Burning
Appliance Dishwasher, Gas Stove, Microwave Hood Fan, Refrigerator, Washer/Dryer, Window Coverings
Laundry In Basement, Laundry Room, Main Level, Multiple Locations
Exterior
Garage Double Garage Attached, RV Access/Parking, RV Garage
Garage Spaces 6.0
Garage Description Double Garage Attached, RV Access/Parking, RV Garage
Fence Fenced
Community Features Schools Nearby, Shopping Nearby
Utilities Available Electricity Connected, Natural Gas Connected, Fiber Optics at Lot Line, Satellite Internet Available, Sewer Connected, Water Connected
Roof Type Asphalt Shingle
Porch Deck, Front Porch
Parking Type Double Garage Attached, RV Access/Parking, RV Garage
Exposure N
Total Parking Spaces 20
Building
Lot Description Back Yard, Creek/River/Stream/Pond, Fruit Trees/Shrub(s), Few Trees, Front Yard, Lawn, Garden, Landscaped, Level
Building Description Concrete,Vinyl Siding, 42 x 52 Heated Shop with drive through doors.
Foundation Poured Concrete
Sewer Holding Tank, Septic Field
Water Shared Well
Architectural Style Acreage with Residence, Bungalow
Level or Stories One and One Half
Structure Type Concrete,Vinyl Siding
Others
Restrictions None Known
Tax ID 85016275
Ownership Other

"My job is to find and attract mastery-based agents to the office, protect the culture, and make sure everyone is happy! "







