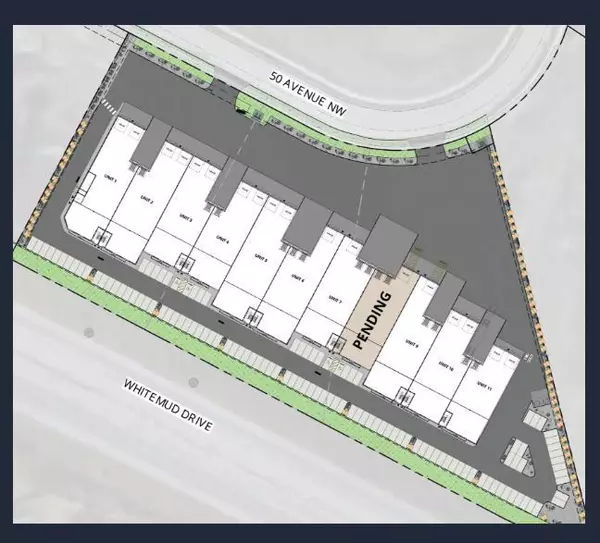REQUEST A TOUR
In-PersonVirtual Tour

$ 2,482,785
Est. payment | /mo
$ 2,482,785
Est. payment | /mo
Key Details
Property Type Commercial
Sub Type Warehouse
Listing Status Active
Purchase Type For Sale
Subdivision Southeast Industrial
MLS® Listing ID A2154545
Originating Board Calgary
Year Built 2024
Annual Tax Amount $22,954
Tax Year 2024
Property Description
Welcome to Edmonton’s cutting-edge industrial development is situated on Whitemud Drive between 34th Street and 17th Street.
Uncompromising quality, the WIC is built with the highest quality precast concrete available in North America. K&H Developments and their construction partner Eagle Builders oversee every aspect of the project, including design, manufacturing, and construction, ensuring top-notch quality at every step. Investing in leading energy efficiencies, the WIC surpasses industry standards, meeting the NECB Tier 2 energy efficiency standard. Meaning it goes above baseline code requirements by an impressive 25%, promoting energy-conscious operations which translates to lower operating costs and more sustainable operations for owners. Designed to fit any business needs with versatile features including overhead doors and 19’ concrete aprons at grade doors, providing superior accessibility for smooth logistics and operations. Ability to create a truly elevated space, the ‘mezzanine’ is more than just a mezzanine; it can be considered a second floor. This versatile space offers a range of possibilities, from additional storage to customized office or workspace solutions. Unit 1 – 9,369 SF, Unit 2 – 9,870 SF, Unit 3 – 8,770 SF, Unit 4 – 8,770 SF, Unit 5 – 9,868 SF, Unit 6 – 9,252 SF, Unit 7 – 8,848 SF, Unit 9 – 9,250 SF, Unit 10 – 8,770 SF, Unit 11 – 8,156 SF
Uncompromising quality, the WIC is built with the highest quality precast concrete available in North America. K&H Developments and their construction partner Eagle Builders oversee every aspect of the project, including design, manufacturing, and construction, ensuring top-notch quality at every step. Investing in leading energy efficiencies, the WIC surpasses industry standards, meeting the NECB Tier 2 energy efficiency standard. Meaning it goes above baseline code requirements by an impressive 25%, promoting energy-conscious operations which translates to lower operating costs and more sustainable operations for owners. Designed to fit any business needs with versatile features including overhead doors and 19’ concrete aprons at grade doors, providing superior accessibility for smooth logistics and operations. Ability to create a truly elevated space, the ‘mezzanine’ is more than just a mezzanine; it can be considered a second floor. This versatile space offers a range of possibilities, from additional storage to customized office or workspace solutions. Unit 1 – 9,369 SF, Unit 2 – 9,870 SF, Unit 3 – 8,770 SF, Unit 4 – 8,770 SF, Unit 5 – 9,868 SF, Unit 6 – 9,252 SF, Unit 7 – 8,848 SF, Unit 9 – 9,250 SF, Unit 10 – 8,770 SF, Unit 11 – 8,156 SF
Location
Province AB
County Edmonton
Zoning BE - Business Employment
Interior
Inclusions Call seller directly
Others
Restrictions Call Lister
Ownership Private
Listed by Honestdoor Inc.

"My job is to find and attract mastery-based agents to the office, protect the culture, and make sure everyone is happy! "






