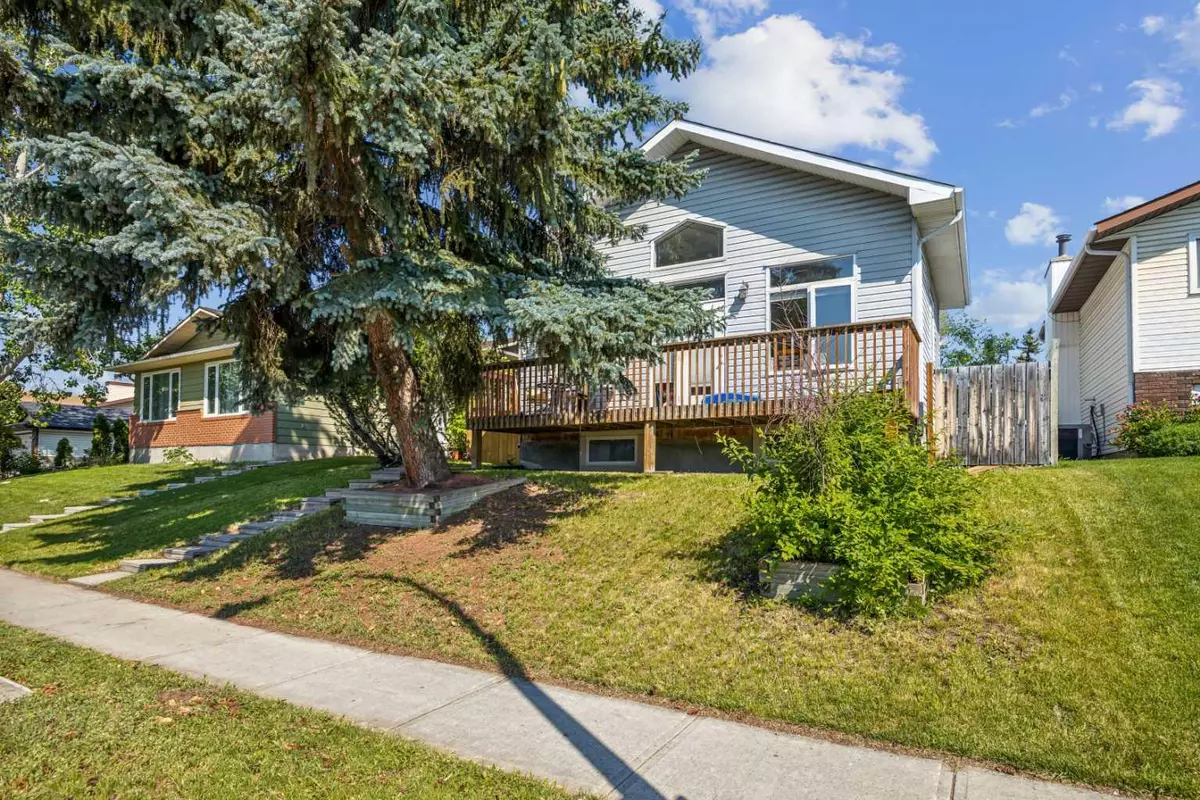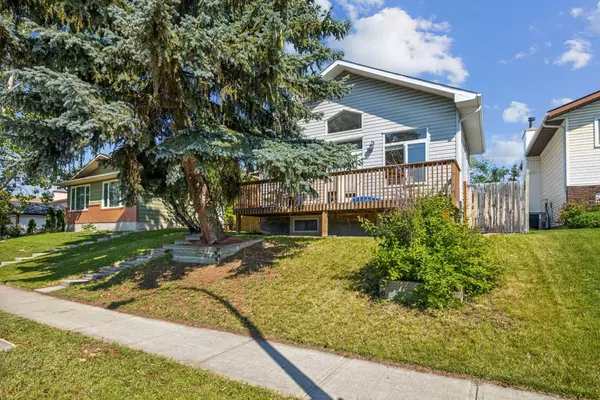
5 Beds
4 Baths
1,077 SqFt
5 Beds
4 Baths
1,077 SqFt
Key Details
Property Type Single Family Home
Sub Type Detached
Listing Status Active
Purchase Type For Sale
Square Footage 1,077 sqft
Price per Sqft $607
Subdivision Temple
MLS® Listing ID A2156570
Style 4 Level Split
Bedrooms 5
Full Baths 2
Half Baths 2
Originating Board Calgary
Year Built 2010
Annual Tax Amount $3,447
Tax Year 2024
Lot Size 4,370 Sqft
Acres 0.1
Property Description
Location
Province AB
County Calgary
Area Cal Zone Ne
Zoning R-C1
Direction S
Rooms
Other Rooms 1
Basement Separate/Exterior Entry, Full, Suite, Walk-Up To Grade
Interior
Interior Features See Remarks
Heating Central, Natural Gas
Cooling None
Flooring Carpet, Tile
Appliance Dishwasher, Dryer, Electric Stove, Refrigerator, Washer
Laundry Laundry Room, Multiple Locations
Exterior
Garage Alley Access, Single Garage Detached
Garage Spaces 1.0
Garage Description Alley Access, Single Garage Detached
Fence Fenced
Community Features Other, Shopping Nearby
Roof Type Asphalt Shingle
Porch Deck
Lot Frontage 46.26
Parking Type Alley Access, Single Garage Detached
Total Parking Spaces 3
Building
Lot Description Back Lane, Back Yard
Foundation Poured Concrete
Architectural Style 4 Level Split
Level or Stories 4 Level Split
Structure Type Wood Frame
Others
Restrictions None Known
Ownership Private

"My job is to find and attract mastery-based agents to the office, protect the culture, and make sure everyone is happy! "







