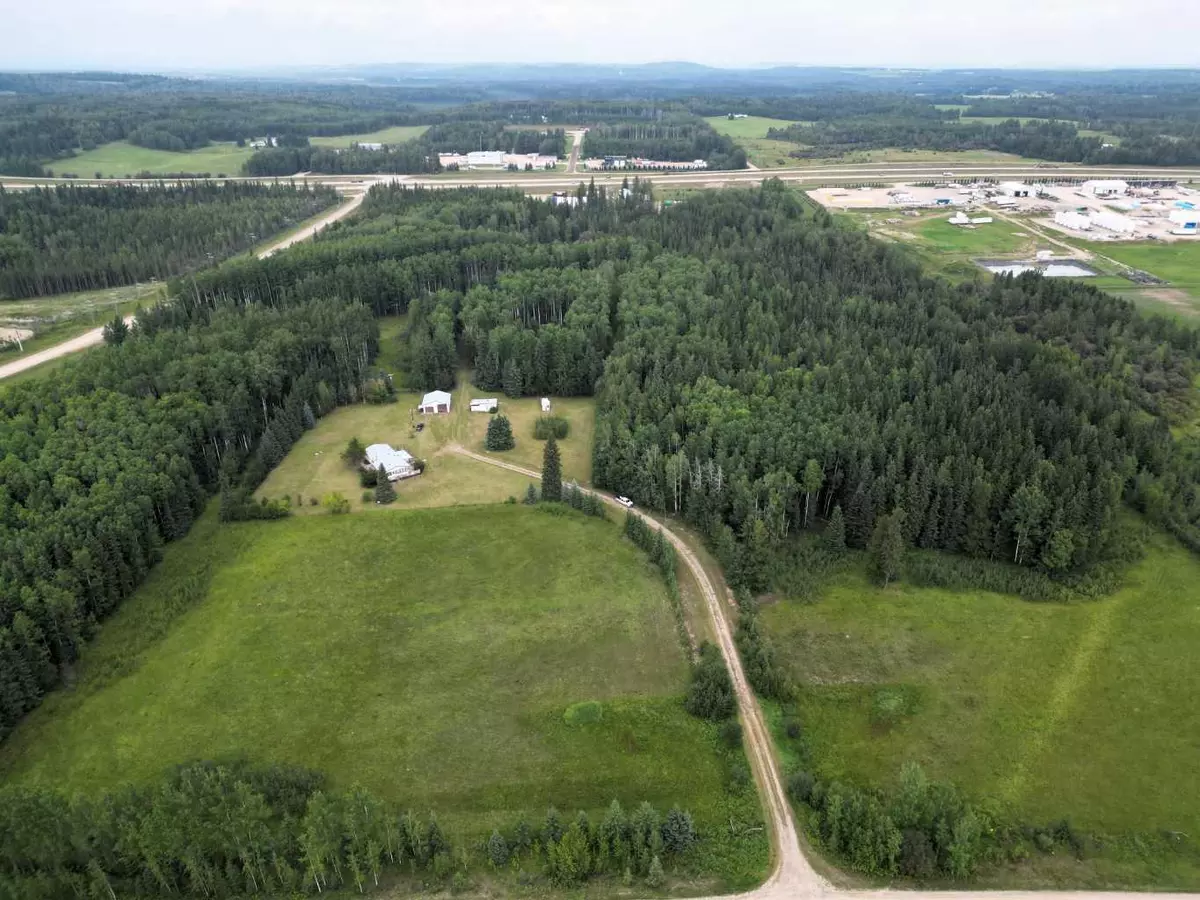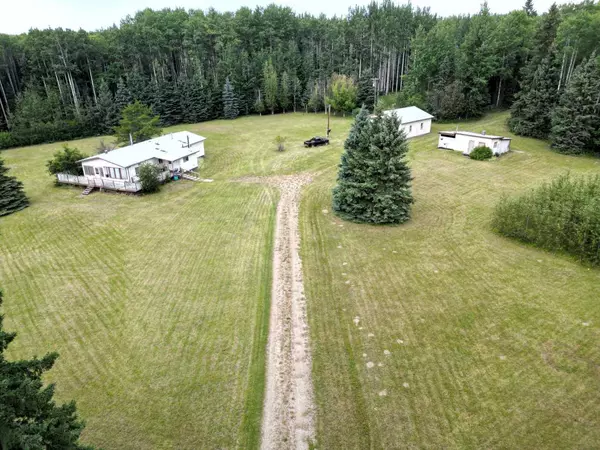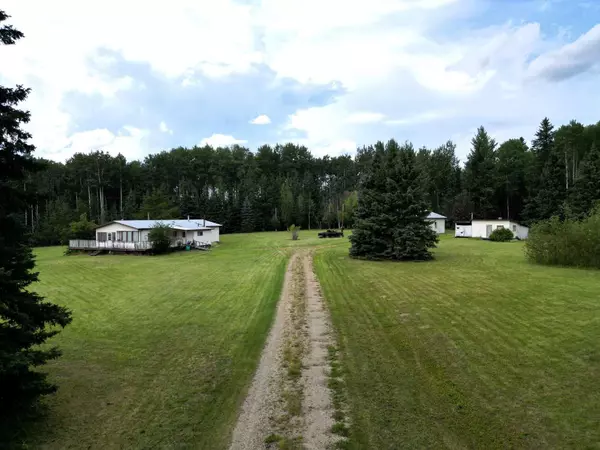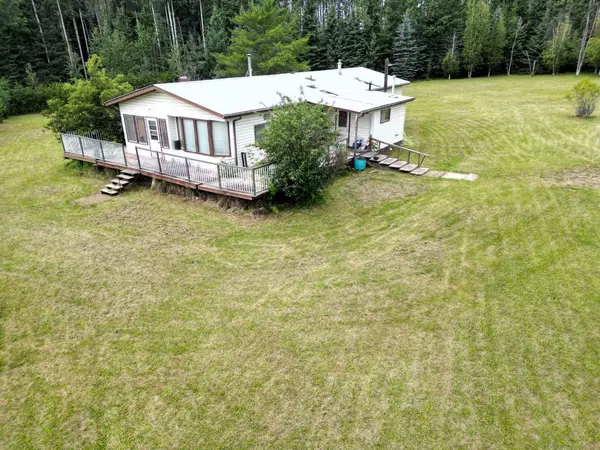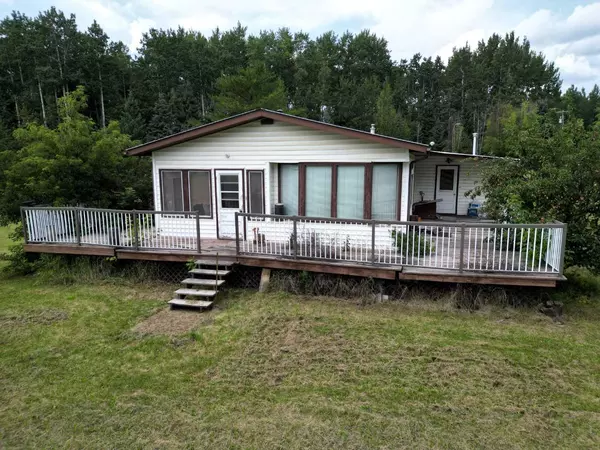
2 Beds
2 Baths
1,368 SqFt
2 Beds
2 Baths
1,368 SqFt
Key Details
Property Type Other Types
Sub Type Agriculture
Listing Status Active
Purchase Type For Sale
Square Footage 1,368 sqft
Price per Sqft $255
MLS® Listing ID A2159531
Style Modular Home
Bedrooms 2
Full Baths 2
Originating Board Alberta West Realtors Association
Year Built 1971
Annual Tax Amount $1,347
Tax Year 2024
Property Description
Location
Province AB
County Yellowhead County
Zoning RD
Rooms
Basement Partial, Unfinished
Interior
Interior Features Ceiling Fan(s)
Heating Forced Air, Natural Gas
Cooling None
Flooring Carpet, Linoleum
Inclusions Appliances/Chattels go with the Home in their "As Is" condition
Exterior
Garage Double Garage Detached, Driveway, Gravel Driveway
Garage Spaces 2.0
Garage Description Double Garage Detached, Driveway, Gravel Driveway
Utilities Available Electricity Available, Natural Gas Available
Roof Type Metal
Building
Lot Description Front Yard, Lawn, Many Trees, Pasture, Private
Building Description Vinyl Siding, 30 x 34 Detached Garage, Carport, Cabin with power & gas, Greenhouse, Garden Shed, and Storage Shelter
Foundation Block, Poured Concrete, Wood
Water Well
Architectural Style Modular Home
Level or Stories One
Structure Type Vinyl Siding
Others
Restrictions None Known
Tax ID 57847178
Ownership Private

"My job is to find and attract mastery-based agents to the office, protect the culture, and make sure everyone is happy! "


