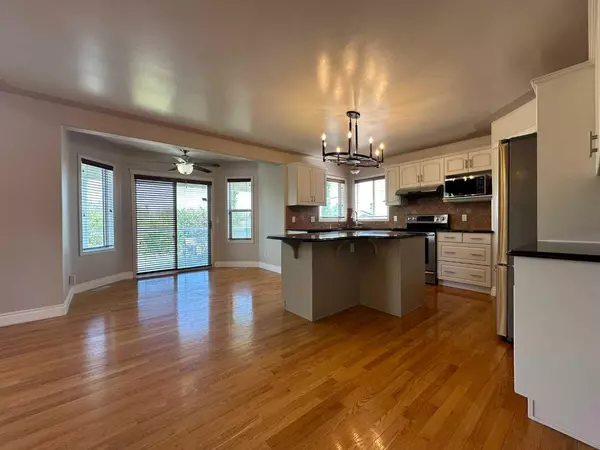
6 Beds
4 Baths
2,215 SqFt
6 Beds
4 Baths
2,215 SqFt
Key Details
Property Type Single Family Home
Sub Type Detached
Listing Status Active
Purchase Type For Sale
Square Footage 2,215 sqft
Price per Sqft $433
Subdivision Tuscany
MLS® Listing ID A2161622
Style 2 Storey
Bedrooms 6
Full Baths 4
Originating Board Calgary
Year Built 1998
Annual Tax Amount $5,331
Tax Year 2024
Lot Size 8,535 Sqft
Acres 0.2
Property Description
Directions:
Location
Province AB
County Calgary
Area Cal Zone Nw
Zoning R-C1
Direction NW
Rooms
Other Rooms 1
Basement Finished, Full, Walk-Out To Grade
Interior
Interior Features Built-in Features, Central Vacuum, Granite Counters, No Animal Home, No Smoking Home, Vaulted Ceiling(s)
Heating Fireplace(s), Forced Air, Natural Gas
Cooling Central Air
Flooring Carpet, Hardwood
Fireplaces Number 2
Fireplaces Type Basement, Family Room, Gas, Mantle
Appliance Dishwasher, Dryer, Garage Control(s), Microwave, Range Hood, Refrigerator, Washer, Window Coverings
Laundry In Basement
Exterior
Garage Double Garage Attached
Garage Spaces 2.0
Garage Description Double Garage Attached
Fence Fenced
Community Features Fishing, Park, Playground, Schools Nearby, Shopping Nearby
Roof Type Asphalt Shingle
Porch Deck, Front Porch
Lot Frontage 22.0
Parking Type Double Garage Attached
Exposure NW
Total Parking Spaces 4
Building
Lot Description Environmental Reserve, Landscaped, Pie Shaped Lot
Foundation Poured Concrete
Architectural Style 2 Storey
Level or Stories Two
Structure Type Concrete,Manufactured Floor Joist,Vinyl Siding,Wood Frame
Others
Restrictions None Known
Ownership Private

"My job is to find and attract mastery-based agents to the office, protect the culture, and make sure everyone is happy! "







