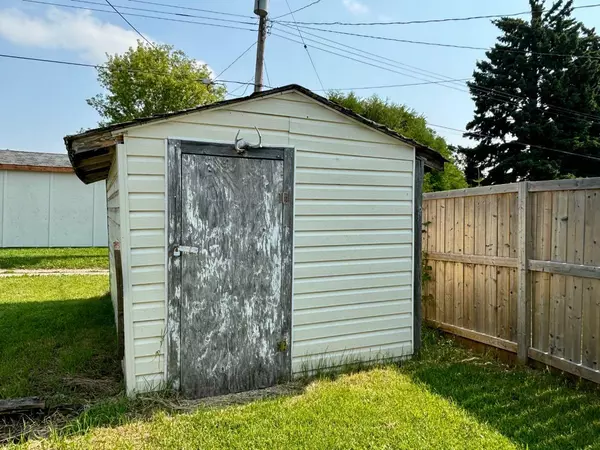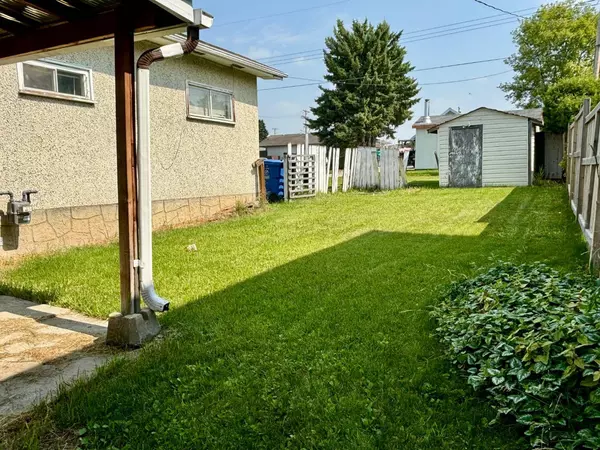
2 Beds
1 Bath
1,215 SqFt
2 Beds
1 Bath
1,215 SqFt
Key Details
Property Type Single Family Home
Sub Type Detached
Listing Status Active
Purchase Type For Sale
Square Footage 1,215 sqft
Price per Sqft $94
MLS® Listing ID A2160891
Style Bungalow
Bedrooms 2
Full Baths 1
Originating Board Central Alberta
Year Built 1935
Annual Tax Amount $1,483
Tax Year 2024
Lot Size 6,098 Sqft
Acres 0.14
Property Description
Location
Province AB
County Clearwater County
Zoning RM
Direction N
Rooms
Basement Crawl Space, Partial, Unfinished
Interior
Interior Features See Remarks
Heating Forced Air
Cooling None
Flooring See Remarks
Appliance See Remarks
Laundry See Remarks
Exterior
Garage Alley Access, Front Drive, Off Street, Parking Pad
Garage Description Alley Access, Front Drive, Off Street, Parking Pad
Fence Partial
Community Features Airport/Runway, Fishing, Other, Park, Playground, Pool, Schools Nearby, Shopping Nearby, Sidewalks, Street Lights, Tennis Court(s), Walking/Bike Paths
Roof Type See Remarks
Porch Patio
Lot Frontage 97.0
Parking Type Alley Access, Front Drive, Off Street, Parking Pad
Total Parking Spaces 1
Building
Lot Description Back Yard, Corner Lot, Front Yard, Lawn
Foundation See Remarks
Architectural Style Bungalow
Level or Stories One
Structure Type See Remarks
Others
Restrictions None Known
Tax ID 84834615
Ownership Bank/Financial Institution Owned

"My job is to find and attract mastery-based agents to the office, protect the culture, and make sure everyone is happy! "







