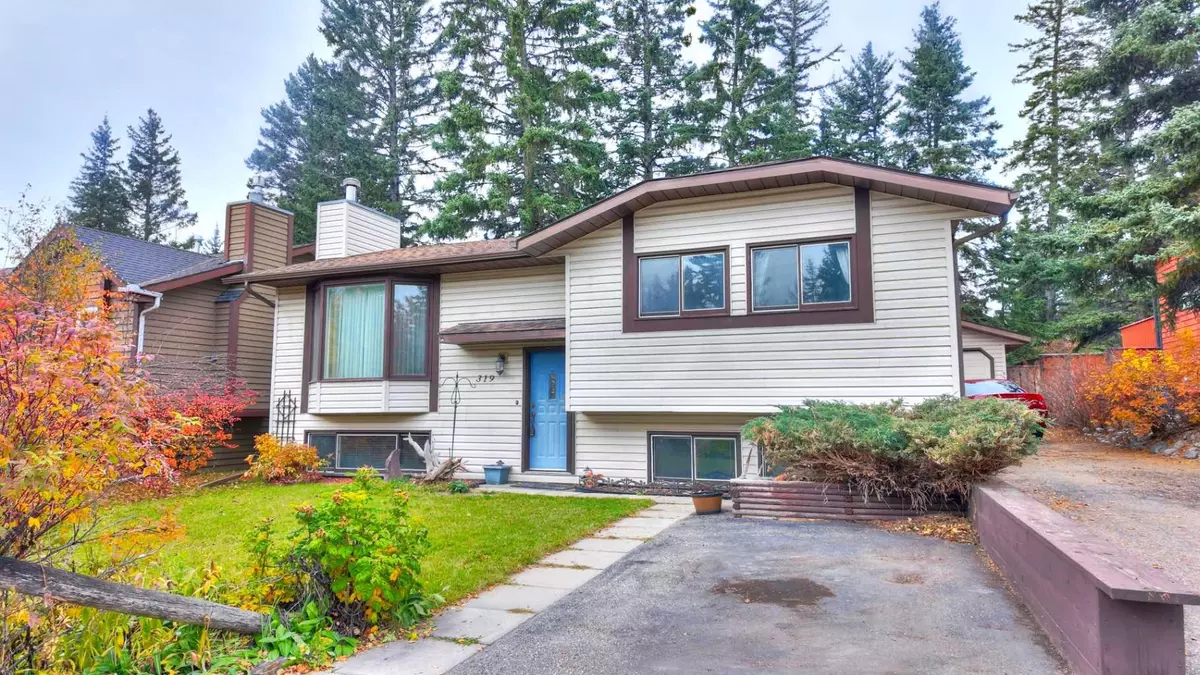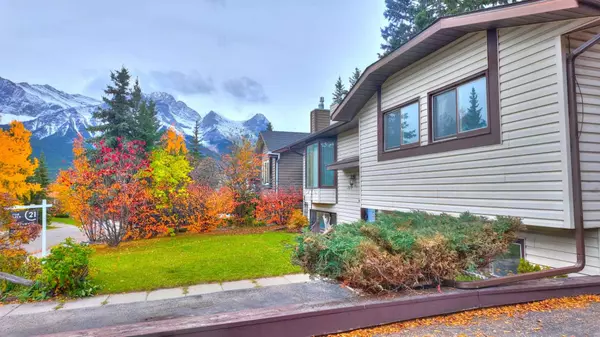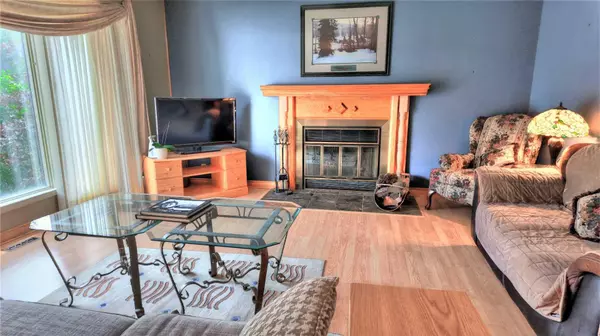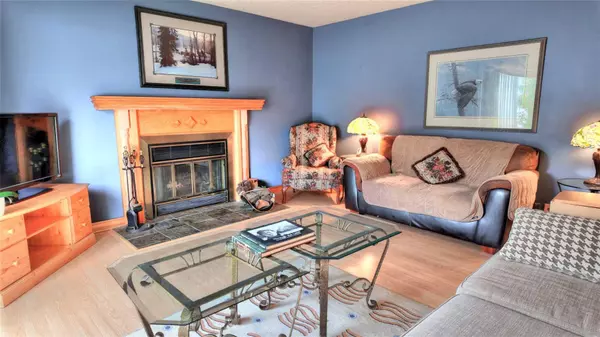
4 Beds
2 Baths
1,088 SqFt
4 Beds
2 Baths
1,088 SqFt
Key Details
Property Type Single Family Home
Sub Type Detached
Listing Status Active
Purchase Type For Sale
Square Footage 1,088 sqft
Price per Sqft $1,125
Subdivision Cougar Creek
MLS® Listing ID A2161032
Style Bi-Level
Bedrooms 4
Full Baths 2
Originating Board Alberta West Realtors Association
Year Built 1989
Annual Tax Amount $4,600
Tax Year 2024
Lot Size 6,048 Sqft
Acres 0.14
Property Description
Location
Province AB
County Bighorn No. 8, M.d. Of
Zoning R1
Direction SE
Rooms
Basement Finished, Full
Interior
Interior Features See Remarks, Soaking Tub
Heating Forced Air
Cooling None
Flooring Carpet, Ceramic Tile, Wood
Fireplaces Number 1
Fireplaces Type Gas Starter, Living Room, Wood Burning
Inclusions Basement rec room TV and cabinets around the TV wall. Basement shelf by NW wall in rec room. Green shelf in Utility room. Storage room shelf with home supplies. Ask Marc for video of incl items
Appliance Dishwasher, Gas Range, Range Hood, See Remarks, Washer/Dryer
Laundry In Basement
Exterior
Garage Heated Garage, Parking Pad, Paved, RV Access/Parking, See Remarks, Single Garage Detached
Garage Spaces 1.0
Garage Description Heated Garage, Parking Pad, Paved, RV Access/Parking, See Remarks, Single Garage Detached
Fence Fenced, Partial
Community Features Playground, Schools Nearby, Shopping Nearby, Street Lights, Walking/Bike Paths
Roof Type Asphalt Shingle
Porch Deck, Patio
Lot Frontage 54.0
Exposure SE
Total Parking Spaces 2
Building
Lot Description Back Yard, Front Yard, Lawn, Private, Treed, Views
Foundation Wood
Architectural Style Bi-Level
Level or Stories Bi-Level
Structure Type Vinyl Siding,Wood Siding
Others
Restrictions None Known
Tax ID 56496600
Ownership Private

"My job is to find and attract mastery-based agents to the office, protect the culture, and make sure everyone is happy! "







