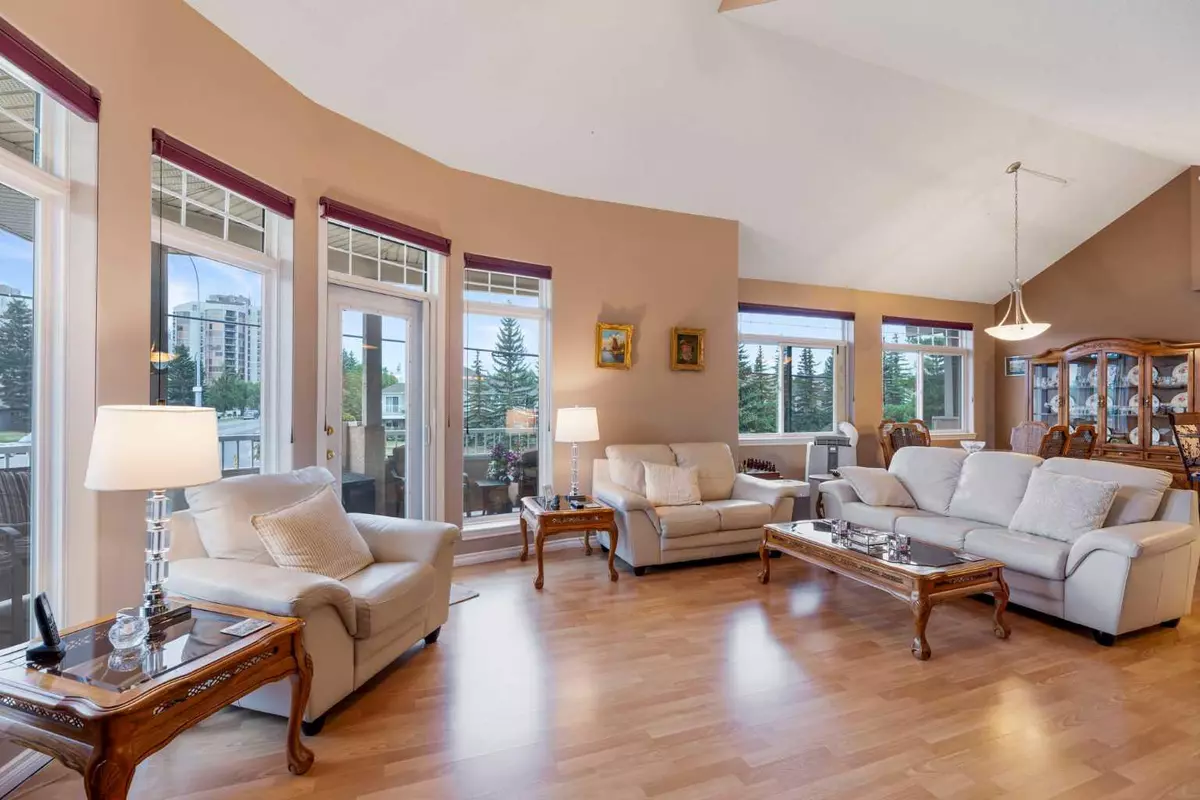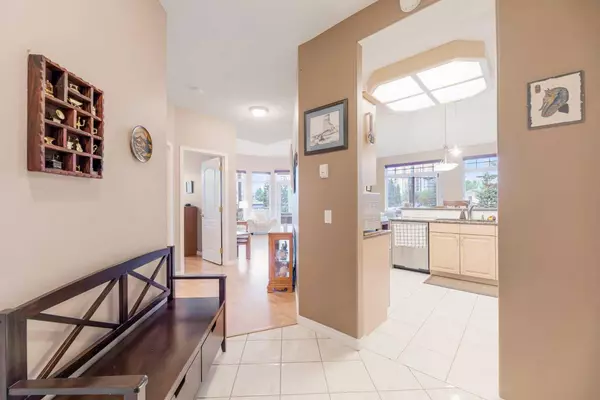
2 Beds
2 Baths
1,235 SqFt
2 Beds
2 Baths
1,235 SqFt
Key Details
Property Type Condo
Sub Type Apartment
Listing Status Active
Purchase Type For Sale
Square Footage 1,235 sqft
Price per Sqft $336
Subdivision Patterson
MLS® Listing ID A2163270
Style Low-Rise(1-4)
Bedrooms 2
Full Baths 2
Condo Fees $681/mo
Originating Board Calgary
Year Built 1997
Annual Tax Amount $2,082
Tax Year 2024
Property Description
The building offers fantastic amenities, including a workshop in the garage, a community room with a kitchen for hosting events, a car wash station, and a separate clubhouse that’s great for entertaining family and friends. Whether you’re downsizing or looking for a peaceful, vibrant community, this condo is a perfect place to call home!
Location
Province AB
County Calgary
Area Cal Zone W
Zoning M-CG d21
Direction N
Rooms
Other Rooms 1
Interior
Interior Features Breakfast Bar, Central Vacuum, Open Floorplan, Quartz Counters, Vaulted Ceiling(s), Walk-In Closet(s)
Heating In Floor, Natural Gas
Cooling None
Flooring Laminate, Tile
Fireplaces Number 1
Fireplaces Type Gas
Appliance Dishwasher, Dryer, Electric Stove, Garage Control(s), Garburator, Range Hood, Refrigerator, Washer, Window Coverings
Laundry In Unit
Exterior
Garage Assigned, Parkade, Underground, Workshop in Garage
Garage Description Assigned, Parkade, Underground, Workshop in Garage
Community Features Clubhouse, Park, Schools Nearby, Shopping Nearby
Amenities Available Car Wash, Clubhouse, Elevator(s), Recreation Room, Visitor Parking, Workshop
Porch Balcony(s)
Parking Type Assigned, Parkade, Underground, Workshop in Garage
Exposure N
Total Parking Spaces 1
Building
Story 2
Architectural Style Low-Rise(1-4)
Level or Stories Single Level Unit
Structure Type Stucco,Wood Frame
Others
HOA Fee Include Common Area Maintenance,Heat,Insurance,Professional Management,Reserve Fund Contributions,Sewer,Snow Removal,Water
Restrictions Adult Living,Pet Restrictions or Board approval Required
Ownership Private
Pets Description Restrictions, Yes

"My job is to find and attract mastery-based agents to the office, protect the culture, and make sure everyone is happy! "







