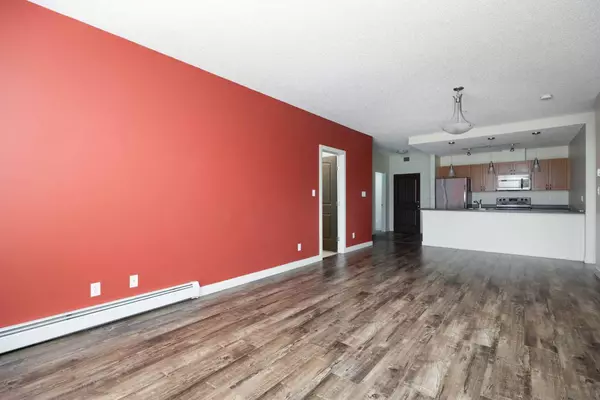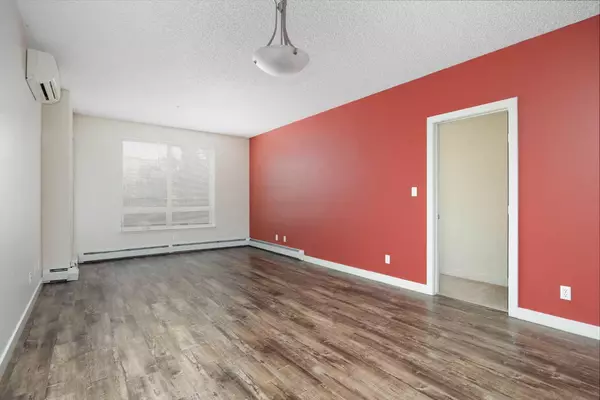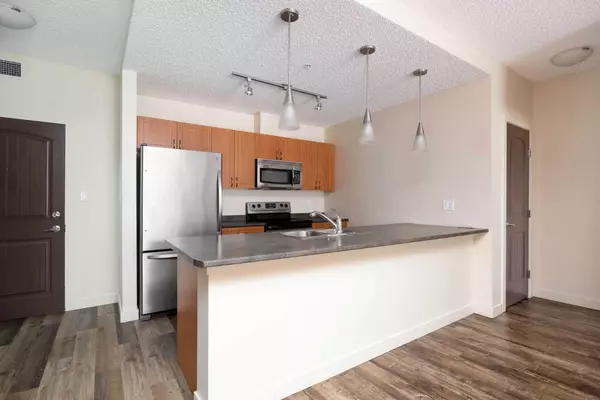
2 Beds
2 Baths
1,085 SqFt
2 Beds
2 Baths
1,085 SqFt
Key Details
Property Type Condo
Sub Type Apartment
Listing Status Active
Purchase Type For Sale
Square Footage 1,085 sqft
Price per Sqft $217
Subdivision Eagle Ridge
MLS® Listing ID A2163701
Style Apartment
Bedrooms 2
Full Baths 2
Condo Fees $691/mo
Originating Board Fort McMurray
Year Built 2007
Annual Tax Amount $893
Tax Year 2024
Property Description
Location
Province AB
County Wood Buffalo
Area Fm Nw
Zoning R5
Direction N
Rooms
Other Rooms 1
Interior
Interior Features Closet Organizers, High Ceilings, Open Floorplan
Heating Baseboard
Cooling None
Flooring Carpet, Laminate
Appliance Dishwasher, Dryer, Electric Range, ENERGY STAR Qualified Refrigerator, ENERGY STAR Qualified Washer, Microwave Hood Fan
Laundry In Unit
Exterior
Garage Underground
Garage Description Underground
Community Features Park, Playground, Schools Nearby, Shopping Nearby, Walking/Bike Paths
Amenities Available Car Wash, Elevator(s), Fitness Center, Playground, Visitor Parking
Porch None
Exposure N
Total Parking Spaces 1
Building
Story 4
Architectural Style Apartment
Level or Stories Multi Level Unit
Structure Type Concrete
Others
HOA Fee Include Common Area Maintenance,Heat,Insurance,Maintenance Grounds,Professional Management,Snow Removal,Trash,Water
Restrictions Pet Restrictions or Board approval Required
Tax ID 91955607
Ownership Private
Pets Description Restrictions

"My job is to find and attract mastery-based agents to the office, protect the culture, and make sure everyone is happy! "







