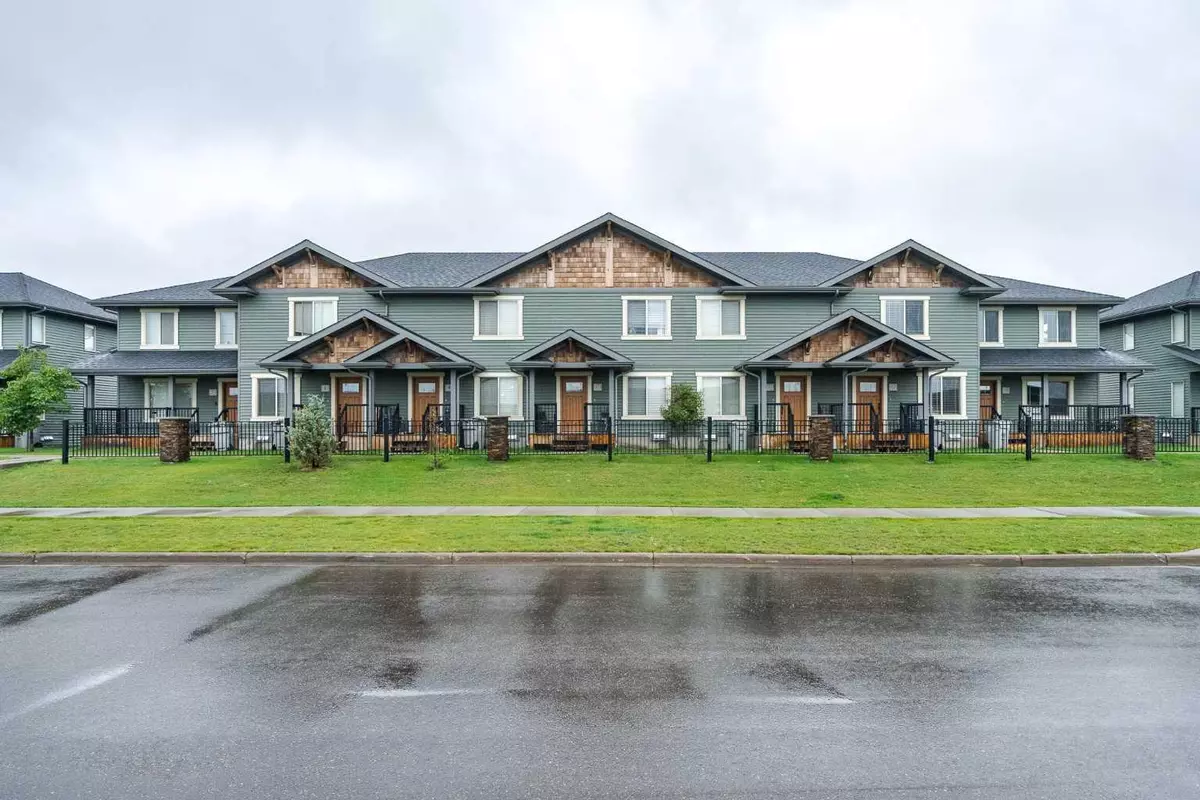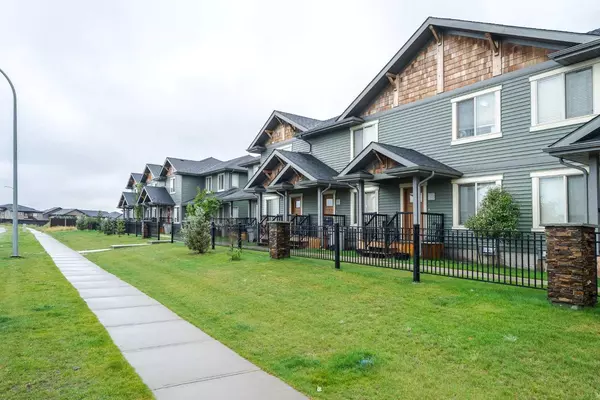
4 Beds
3 Baths
1,090 SqFt
4 Beds
3 Baths
1,090 SqFt
Key Details
Property Type Townhouse
Sub Type Row/Townhouse
Listing Status Active
Purchase Type For Sale
Square Footage 1,090 sqft
Price per Sqft $210
Subdivision Parkview Estates
MLS® Listing ID A2166316
Style 2 Storey
Bedrooms 4
Full Baths 2
Half Baths 1
Condo Fees $415
Originating Board Lloydminster
Year Built 2015
Annual Tax Amount $2,259
Tax Year 2024
Lot Size 1,388 Sqft
Acres 0.03
Property Description
Location
Province AB
County Lloydminster
Zoning R3
Direction NE
Rooms
Basement Finished, Full
Interior
Interior Features See Remarks
Heating Floor Furnace, Forced Air, Natural Gas, See Remarks
Cooling Central Air
Flooring Carpet, Linoleum, Tile, Vinyl Plank
Appliance Central Air Conditioner, Dishwasher, Microwave Hood Fan, Refrigerator, Stove(s), Washer/Dryer, Window Coverings
Laundry In Basement
Exterior
Garage Assigned, Parking Pad
Garage Description Assigned, Parking Pad
Fence None
Community Features None
Amenities Available None
Roof Type Asphalt Shingle
Porch Patio
Lot Frontage 17.39
Parking Type Assigned, Parking Pad
Exposure NE
Total Parking Spaces 2
Building
Lot Description Back Yard
Foundation Wood
Architectural Style 2 Storey
Level or Stories Two
Structure Type Brick,Straw,Vinyl Siding,Wood Frame
Others
HOA Fee Include Common Area Maintenance,Snow Removal,Trash,Water
Restrictions Pet Restrictions or Board approval Required
Tax ID 56790063
Ownership Other
Pets Description Restrictions

"My job is to find and attract mastery-based agents to the office, protect the culture, and make sure everyone is happy! "







