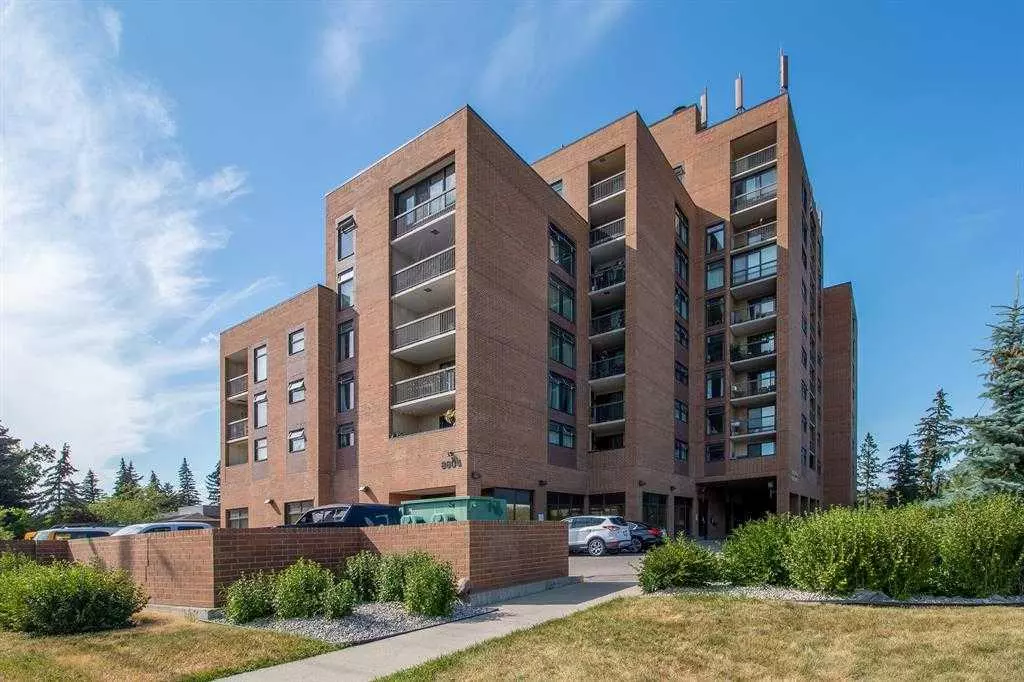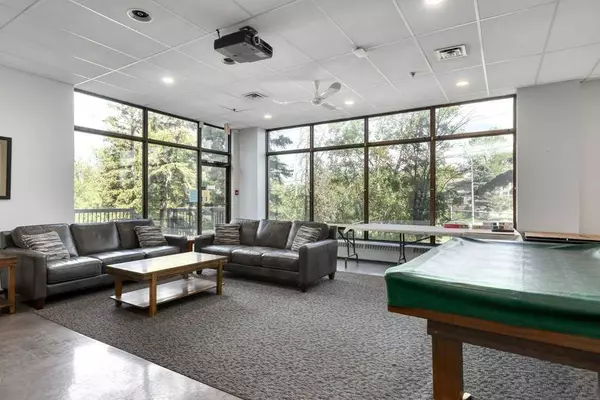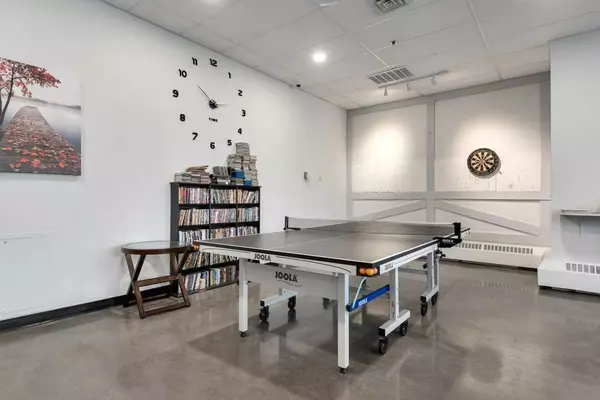
1 Bed
1 Bath
762 SqFt
1 Bed
1 Bath
762 SqFt
Key Details
Property Type Condo
Sub Type Apartment
Listing Status Active
Purchase Type For Sale
Square Footage 762 sqft
Price per Sqft $314
Subdivision Bowness
MLS® Listing ID A2166558
Style Apartment
Bedrooms 1
Full Baths 1
Condo Fees $714/mo
Originating Board Calgary
Year Built 1981
Annual Tax Amount $1,203
Tax Year 2024
Property Description
Location
Province AB
County Calgary
Area Cal Zone Nw
Zoning C-COR2 f3.0h46
Direction E
Interior
Interior Features Breakfast Bar, Granite Counters, No Animal Home, No Smoking Home, Storage
Heating Baseboard, Natural Gas
Cooling Wall/Window Unit(s)
Flooring Vinyl Plank
Inclusions NA
Appliance Dishwasher, Electric Range, Microwave Hood Fan, Refrigerator, Window Coverings
Laundry Common Area
Exterior
Garage Parkade, Underground
Garage Description Parkade, Underground
Community Features Other, Park, Playground, Pool, Schools Nearby, Shopping Nearby, Sidewalks, Street Lights, Tennis Court(s), Walking/Bike Paths
Amenities Available Elevator(s), Fitness Center, Laundry, Parking, Party Room, Recreation Facilities, Recreation Room, Roof Deck, Sauna, Trash, Visitor Parking
Porch Balcony(s)
Exposure E
Total Parking Spaces 1
Building
Story 10
Architectural Style Apartment
Level or Stories Single Level Unit
Structure Type Brick,Concrete
Others
HOA Fee Include Amenities of HOA/Condo,Common Area Maintenance,Electricity,Heat,Maintenance Grounds,Parking,Professional Management,Reserve Fund Contributions,Sewer,Snow Removal,Trash,Water
Restrictions Adult Living,Pet Restrictions or Board approval Required
Ownership Private
Pets Description Restrictions

"My job is to find and attract mastery-based agents to the office, protect the culture, and make sure everyone is happy! "







