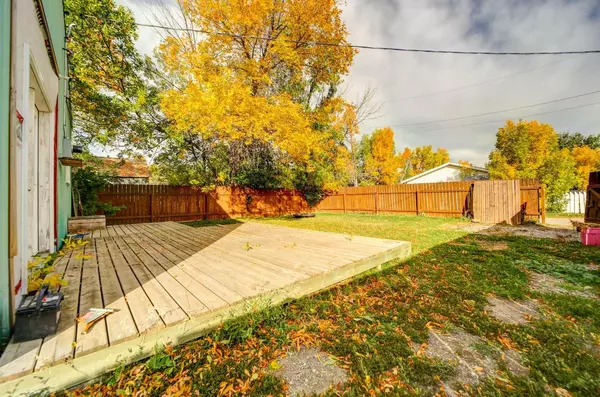
3 Beds
1 Bath
1,664 SqFt
3 Beds
1 Bath
1,664 SqFt
Key Details
Property Type Single Family Home
Sub Type Detached
Listing Status Active
Purchase Type For Sale
Square Footage 1,664 sqft
Price per Sqft $107
MLS® Listing ID A2166627
Style Bungalow
Bedrooms 3
Full Baths 1
Originating Board Lethbridge and District
Year Built 1950
Annual Tax Amount $1,009
Tax Year 2024
Lot Size 5,900 Sqft
Acres 0.14
Property Description
220 Amp Electrical Service: Perfect for all your equipment and tech needs.
Generous Room Sizes: High ceilings create a welcoming and airy atmosphere.
Low Maintenance: Enjoy peace of mind with a roof and siding designed for easy upkeep.
Endless Potential: Tailor this space to fit your unique needs and lifestyle.
Located in the charming hamlet of Granum, you'll benefit from local amenities including schools, a bank, a restaurant, and a Par 3 golf course. Plus, take advantage of the beautiful pond nearby for relaxing walks and outdoor enjoyment.
Don’t miss out on this opportunity to combine work and leisure in a serene setting!
Location
Province AB
County Willow Creek No. 26, M.d. Of
Zoning res
Direction S
Rooms
Basement None
Interior
Interior Features Ceiling Fan(s), High Ceilings, Pantry
Heating Floor Furnace, Natural Gas
Cooling Central Air
Flooring Carpet, Laminate
Appliance Built-In Electric Range, Central Air Conditioner, Dishwasher, Refrigerator, Washer/Dryer
Laundry Laundry Room, Main Level
Exterior
Garage Off Street
Garage Description Off Street
Fence Fenced
Community Features Fishing, Golf, Park, Playground, Schools Nearby, Sidewalks, Street Lights
Roof Type Metal
Porch Deck
Lot Frontage 50.0
Parking Type Off Street
Total Parking Spaces 3
Building
Lot Description Back Lane, Landscaped, Level, Private
Foundation Perimeter Wall, Poured Concrete
Architectural Style Bungalow
Level or Stories One
Structure Type Wood Frame
Others
Restrictions None Known
Tax ID 57453920
Ownership Other

"My job is to find and attract mastery-based agents to the office, protect the culture, and make sure everyone is happy! "







