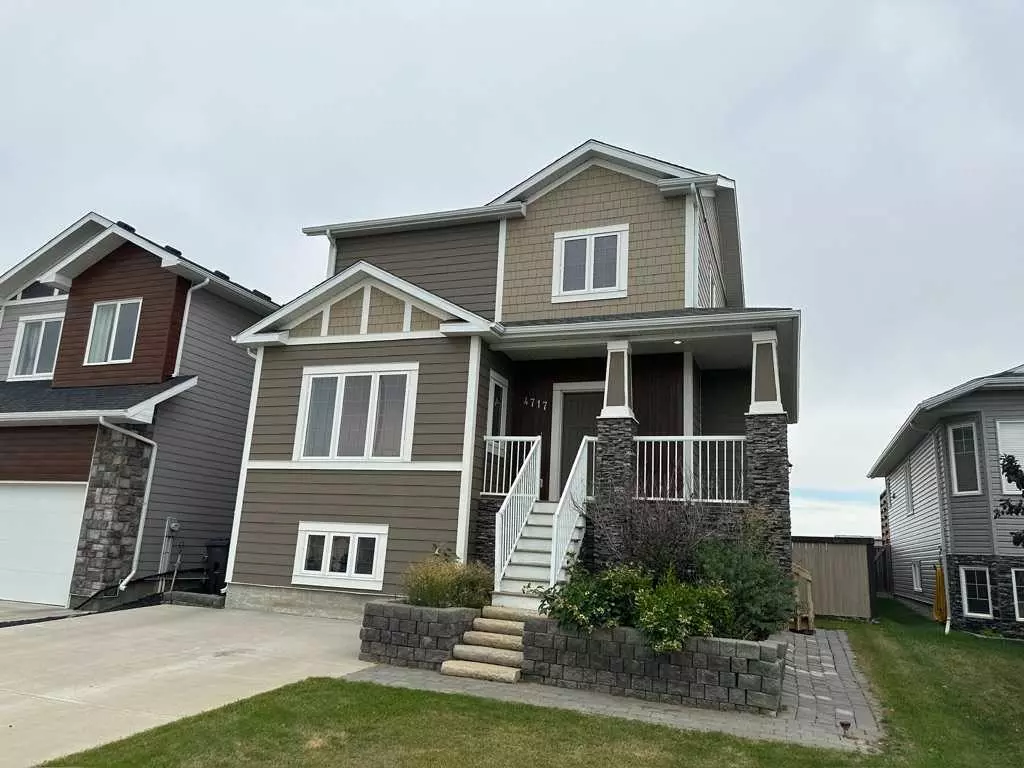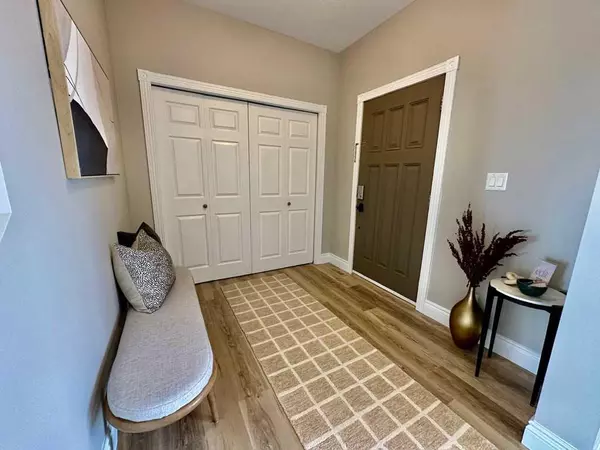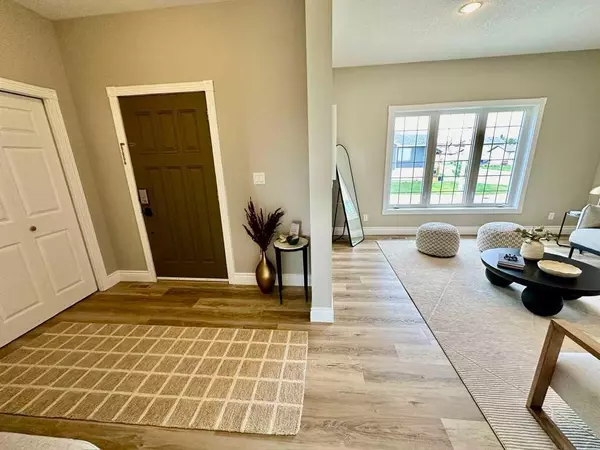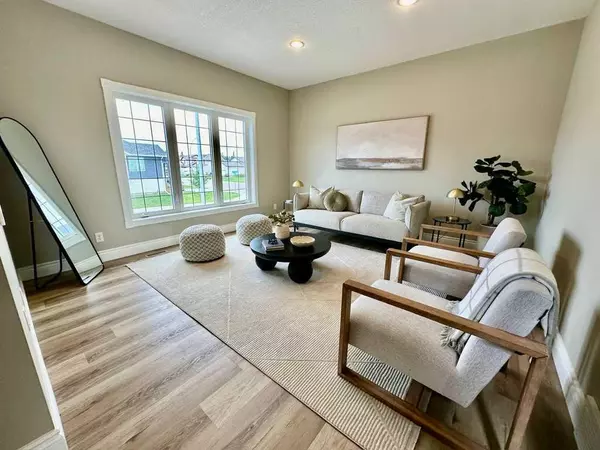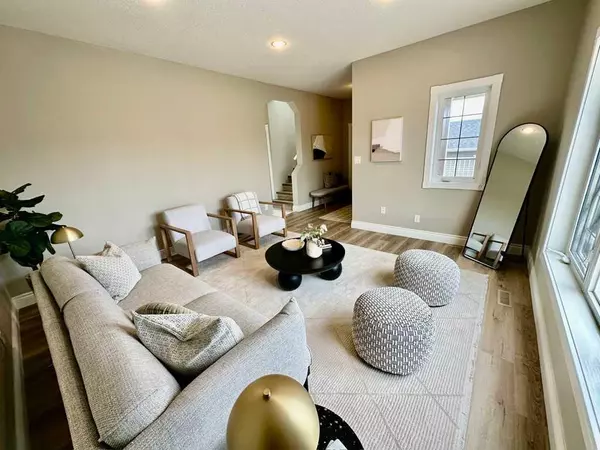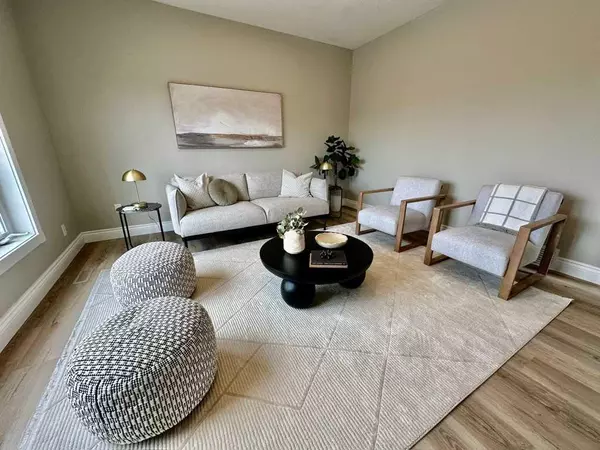
4 Beds
3 Baths
1,515 SqFt
4 Beds
3 Baths
1,515 SqFt
Key Details
Property Type Single Family Home
Sub Type Detached
Listing Status Active
Purchase Type For Sale
Square Footage 1,515 sqft
Price per Sqft $277
MLS® Listing ID A2166269
Style 2 Storey
Bedrooms 4
Full Baths 2
Half Baths 1
Originating Board Lethbridge and District
Year Built 2008
Annual Tax Amount $3,764
Tax Year 2024
Lot Size 4,488 Sqft
Acres 0.1
Property Description
Location
Province AB
County Lethbridge County
Zoning R-L
Direction W
Rooms
Basement Separate/Exterior Entry, Finished, Full
Interior
Interior Features Closet Organizers, High Ceilings, Pantry, Separate Entrance
Heating Forced Air
Cooling Central Air
Flooring Carpet, Tile, Vinyl
Inclusions Fridge (x2), Stove (x2), Dishwasher, Washer (x2), Dryer (x2), A/C, Microwave Hood Fan, Hood Fan
Appliance See Remarks
Laundry In Basement, Laundry Room, Main Level, Multiple Locations
Exterior
Garage Off Street, Parking Pad
Garage Description Off Street, Parking Pad
Fence Fenced
Community Features Park, Playground, Schools Nearby, Walking/Bike Paths
Roof Type Asphalt Shingle
Porch Deck, Front Porch
Lot Frontage 42.16
Total Parking Spaces 2
Building
Lot Description Back Yard, Backs on to Park/Green Space, Garden, No Neighbours Behind, Views
Foundation Poured Concrete
Architectural Style 2 Storey
Level or Stories Two
Structure Type Cement Fiber Board,Mixed
Others
Restrictions None Known
Tax ID 57221039
Ownership Private

"My job is to find and attract mastery-based agents to the office, protect the culture, and make sure everyone is happy! "


