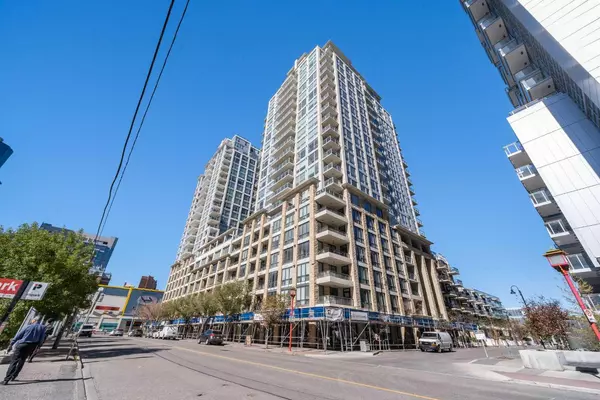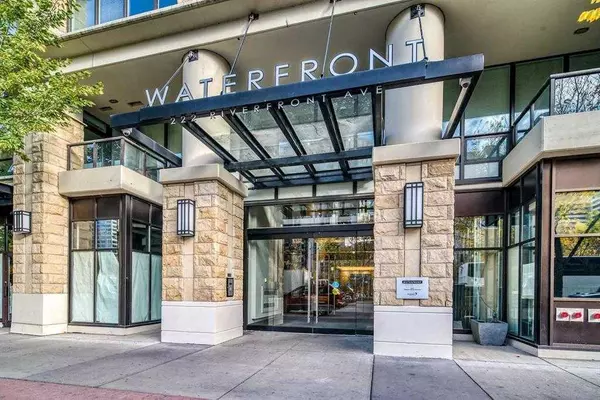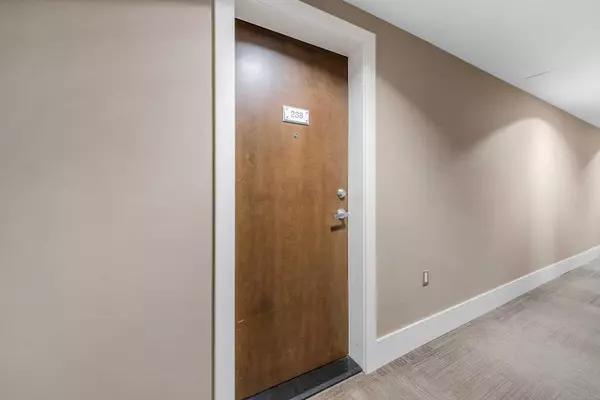
1 Bed
2 Baths
849 SqFt
1 Bed
2 Baths
849 SqFt
Key Details
Property Type Condo
Sub Type Apartment
Listing Status Active
Purchase Type For Sale
Square Footage 849 sqft
Price per Sqft $541
Subdivision Chinatown
MLS® Listing ID A2166745
Style High-Rise (5+)
Bedrooms 1
Full Baths 2
Condo Fees $758/mo
Originating Board Calgary
Year Built 2011
Annual Tax Amount $2,613
Tax Year 2024
Property Description
Location
Province AB
County Calgary
Area Cal Zone Cc
Zoning DC (pre 1P2007)
Direction S
Rooms
Other Rooms 1
Interior
Interior Features Double Vanity, Granite Counters, Kitchen Island, Open Floorplan, Walk-In Closet(s)
Heating Central
Cooling Central Air
Flooring Ceramic Tile, Laminate
Inclusions Window Covering As Is, Island Table in Kitchen
Appliance Built-In Oven, Dishwasher, Gas Cooktop, Microwave, Range Hood, Refrigerator, Washer/Dryer Stacked
Laundry In Unit
Exterior
Garage Underground
Garage Description Underground
Community Features Park, Playground, Shopping Nearby, Walking/Bike Paths
Amenities Available Car Wash, Elevator(s), Fitness Center, Party Room, Recreation Room, Sauna, Secured Parking, Spa/Hot Tub, Visitor Parking
Porch Balcony(s)
Parking Type Underground
Exposure S
Total Parking Spaces 2
Building
Story 24
Architectural Style High-Rise (5+)
Level or Stories Single Level Unit
Structure Type Concrete
Others
HOA Fee Include Amenities of HOA/Condo,Gas,Insurance,Parking,Professional Management,Reserve Fund Contributions,Security Personnel,Trash,Water
Restrictions None Known
Ownership Private
Pets Description Yes

"My job is to find and attract mastery-based agents to the office, protect the culture, and make sure everyone is happy! "







