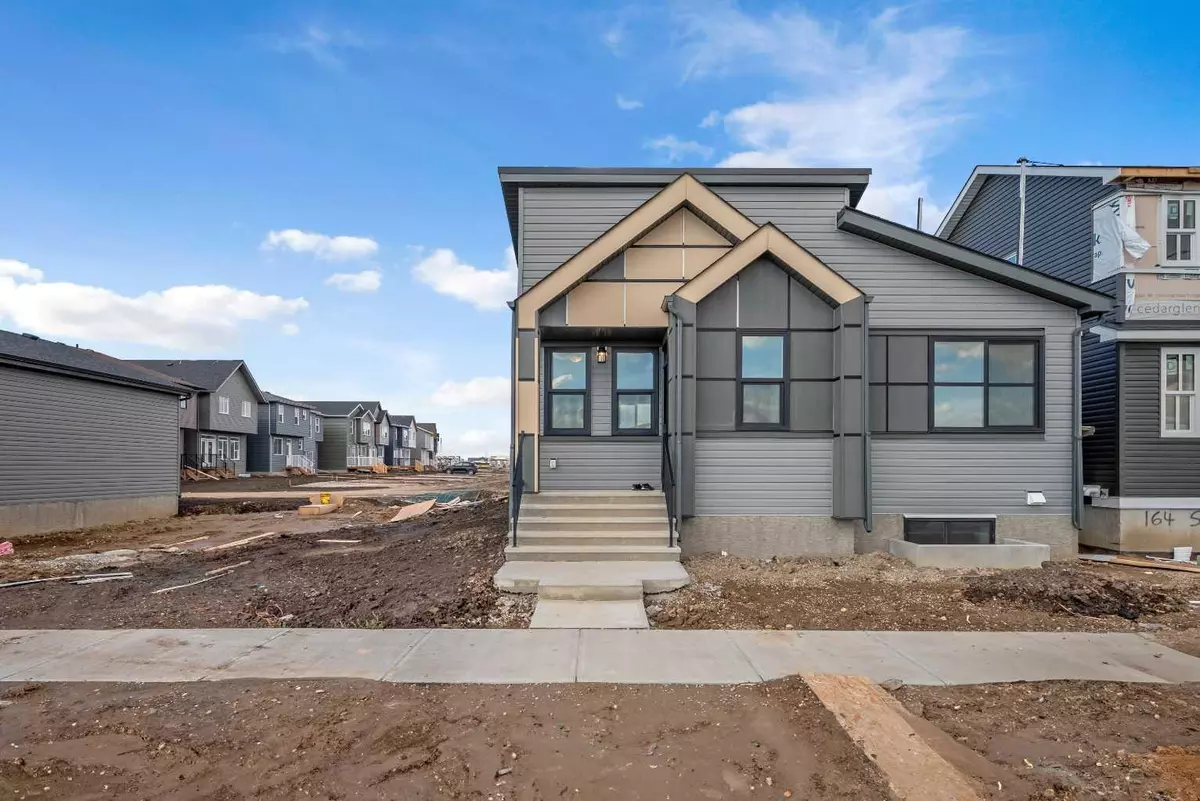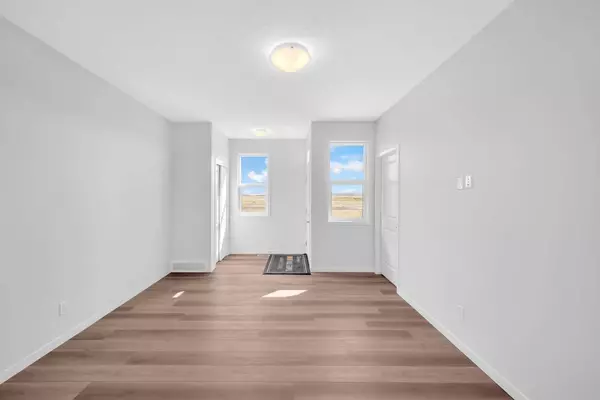
3 Beds
3 Baths
944 SqFt
3 Beds
3 Baths
944 SqFt
Key Details
Property Type Single Family Home
Sub Type Detached
Listing Status Active
Purchase Type For Sale
Square Footage 944 sqft
Price per Sqft $729
Subdivision Seton
MLS® Listing ID A2166507
Style Bungalow
Bedrooms 3
Full Baths 3
HOA Fees $375/ann
HOA Y/N 1
Originating Board Calgary
Year Built 2023
Tax Year 2024
Lot Size 2,545 Sqft
Acres 0.06
Property Description
Location
Province AB
County Calgary
Area Cal Zone Se
Zoning R-G
Direction W
Rooms
Other Rooms 1
Basement Separate/Exterior Entry, Finished, Full, Suite
Interior
Interior Features Quartz Counters, Separate Entrance
Heating Forced Air, Natural Gas
Cooling None
Flooring Carpet, Laminate
Inclusions Basement Refrigerator, Washer/Dryer, Stove, Microwave hood fan, dishwasher
Appliance Dishwasher, Microwave, Range Hood, Refrigerator, Stove(s), Washer/Dryer Stacked
Laundry In Basement, Main Level
Exterior
Garage Alley Access, Off Street
Garage Description Alley Access, Off Street
Fence None
Community Features Park, Playground, Sidewalks, Walking/Bike Paths
Amenities Available Park, Playground
Roof Type Asphalt Shingle
Porch None
Lot Frontage 35.27
Parking Type Alley Access, Off Street
Total Parking Spaces 2
Building
Lot Description Back Yard
Foundation Poured Concrete
Architectural Style Bungalow
Level or Stories One
Structure Type Concrete,Vinyl Siding,Wood Frame
New Construction Yes
Others
Restrictions None Known
Ownership Private

"My job is to find and attract mastery-based agents to the office, protect the culture, and make sure everyone is happy! "







