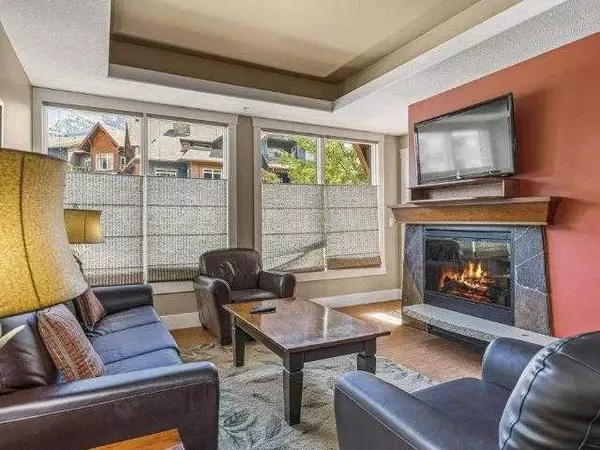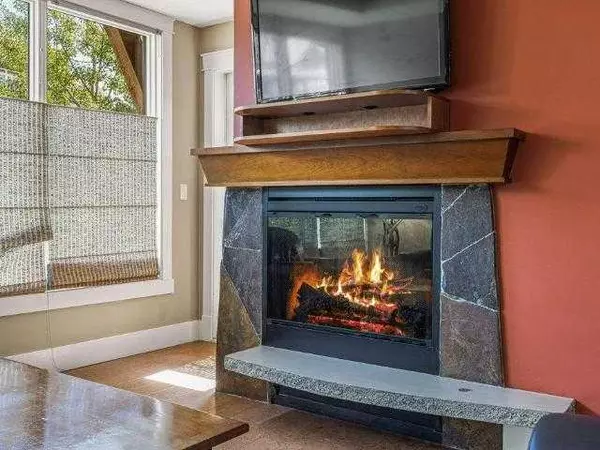
2 Beds
2 Baths
945 SqFt
2 Beds
2 Baths
945 SqFt
Key Details
Property Type Condo
Sub Type Apartment
Listing Status Active
Purchase Type For Sale
Square Footage 945 sqft
Price per Sqft $82
Subdivision Bow Valley Trail
MLS® Listing ID A2166043
Style Low-Rise(1-4)
Bedrooms 2
Full Baths 2
Condo Fees $116/mo
Originating Board Alberta West Realtors Association
Year Built 2008
Annual Tax Amount $599
Tax Year 2024
Property Description
Location
Province AB
County Bighorn No. 8, M.d. Of
Zoning visitor accommodations
Direction N
Rooms
Other Rooms 1
Basement None
Interior
Interior Features Chandelier, Closet Organizers, Granite Counters, Kitchen Island, Open Floorplan, Stone Counters, Tray Ceiling(s)
Heating Boiler, Electric, Natural Gas
Cooling Central Air
Flooring Carpet, Cork
Fireplaces Number 3
Fireplaces Type Bedroom, Electric, Living Room, Primary Bedroom
Inclusions Furniture, Kitchenware, Small Appliances, Electronics, Linens, Decor, Patio Furniture & BBQ (elec).
Appliance Central Air Conditioner, Dishwasher, Electric Oven, Electric Stove, Microwave, Microwave Hood Fan, Refrigerator, Washer/Dryer Stacked, Window Coverings
Laundry In Unit
Exterior
Garage Common, Parkade
Garage Spaces 1.0
Garage Description Common, Parkade
Community Features Playground, Schools Nearby, Shopping Nearby, Street Lights
Utilities Available Cable Connected, Electricity Not Paid For, Garbage Collection
Amenities Available Elevator(s), Fitness Center, Indoor Pool, Secured Parking, Spa/Hot Tub, Storage
Porch Balcony(s)
Exposure N
Total Parking Spaces 1
Building
Story 4
Foundation Poured Concrete
Sewer Public Sewer
Water Public
Architectural Style Low-Rise(1-4)
Level or Stories Single Level Unit
Structure Type Concrete,Stone,Wood Siding
Others
HOA Fee Include Cable TV,Common Area Maintenance,Gas,Insurance,Internet,Maintenance Grounds,Professional Management,Reserve Fund Contributions,Sewer,Snow Removal,Trash,Water
Restrictions Pet Restrictions or Board approval Required,Rental,Restrictive Use Clause
Tax ID 56494697
Ownership Private
Pets Description Restrictions

"My job is to find and attract mastery-based agents to the office, protect the culture, and make sure everyone is happy! "







