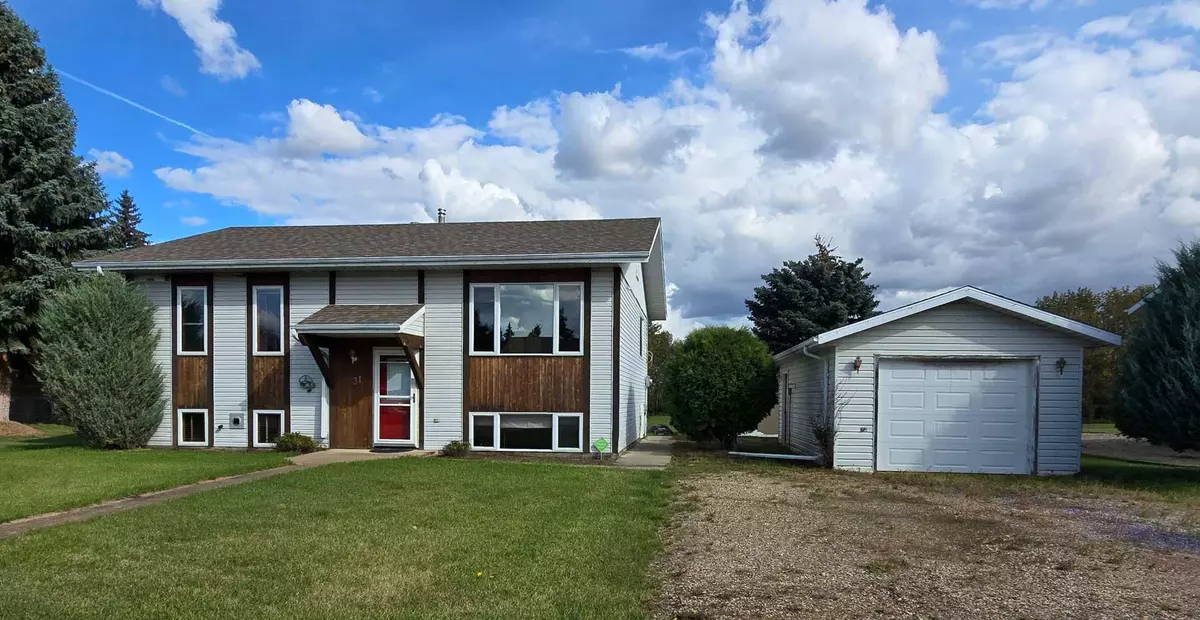
4 Beds
2 Baths
1,008 SqFt
4 Beds
2 Baths
1,008 SqFt
Key Details
Property Type Single Family Home
Sub Type Detached
Listing Status Active
Purchase Type For Sale
Square Footage 1,008 sqft
Price per Sqft $161
MLS® Listing ID A2167597
Style Bi-Level
Bedrooms 4
Full Baths 2
Originating Board Central Alberta
Year Built 1988
Annual Tax Amount $2,213
Tax Year 2024
Lot Size 10,739 Sqft
Acres 0.25
Property Description
Location
Province AB
County Flagstaff County
Zoning R1
Direction W
Rooms
Basement Finished, Full
Interior
Interior Features Storage
Heating Forced Air
Cooling None
Flooring Carpet, Hardwood, Laminate
Appliance None
Laundry In Basement
Exterior
Garage Single Garage Detached
Garage Spaces 1.0
Garage Description Single Garage Detached
Fence None
Community Features Golf, Schools Nearby, Sidewalks, Street Lights, Walking/Bike Paths
Roof Type Asphalt Shingle
Porch Deck
Lot Frontage 82.0
Total Parking Spaces 2
Building
Lot Description Back Yard, Backs on to Park/Green Space, Garden, Landscaped
Foundation Wood
Architectural Style Bi-Level
Level or Stories Bi-Level
Structure Type Vinyl Siding
Others
Restrictions None Known
Tax ID 56734159
Ownership Court Ordered Sale

"My job is to find and attract mastery-based agents to the office, protect the culture, and make sure everyone is happy! "


