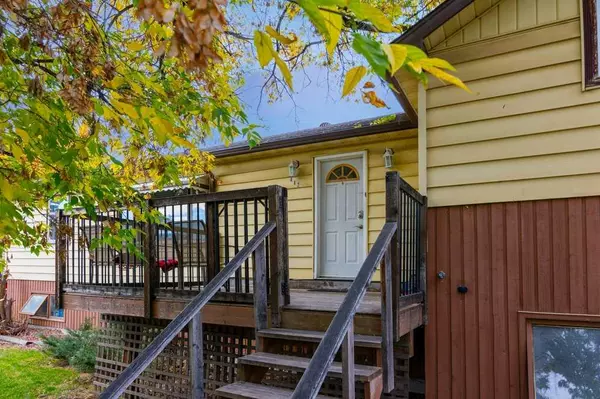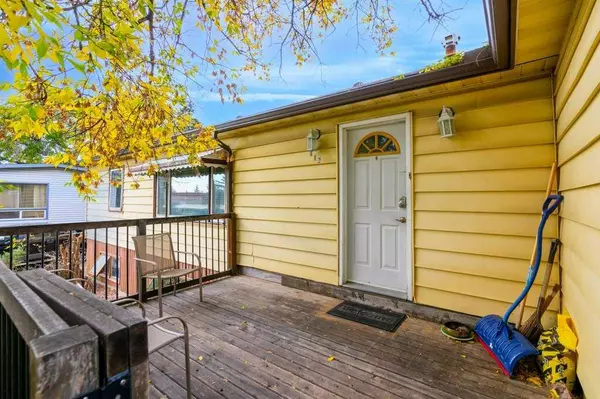
5 Beds
3 Baths
1,409 SqFt
5 Beds
3 Baths
1,409 SqFt
Key Details
Property Type Single Family Home
Sub Type Detached
Listing Status Active
Purchase Type For Sale
Square Footage 1,409 sqft
Price per Sqft $422
Subdivision Old Town
MLS® Listing ID A2168779
Style 3 Level Split
Bedrooms 5
Full Baths 3
Originating Board Calgary
Year Built 1959
Annual Tax Amount $3,197
Tax Year 2024
Lot Size 7,435 Sqft
Acres 0.17
Property Description
Location
Province AB
County Airdrie
Zoning R1-V
Direction S
Rooms
Basement Separate/Exterior Entry, Finished, See Remarks, Suite, Walk-Up To Grade
Interior
Interior Features Breakfast Bar, Open Floorplan, See Remarks, Separate Entrance, Wood Windows
Heating Forced Air
Cooling None
Flooring Carpet, Laminate
Inclusions Refrigerator & Stove in Basement,
Appliance Dishwasher, Electric Stove, Refrigerator, Washer/Dryer, Window Coverings
Laundry Common Area
Exterior
Garage Alley Access, Double Garage Detached, Garage Faces Rear, Heated Garage, Insulated, Oversized
Garage Spaces 2.0
Garage Description Alley Access, Double Garage Detached, Garage Faces Rear, Heated Garage, Insulated, Oversized
Fence Partial
Community Features Park, Playground, Schools Nearby, Shopping Nearby
Roof Type Asphalt Shingle
Porch Deck, Other
Lot Frontage 61.98
Parking Type Alley Access, Double Garage Detached, Garage Faces Rear, Heated Garage, Insulated, Oversized
Total Parking Spaces 2
Building
Lot Description Back Lane, Back Yard, Front Yard, Landscaped, Private, Rectangular Lot
Foundation Poured Concrete
Architectural Style 3 Level Split
Level or Stories 3 Level Split
Structure Type Wood Frame
Others
Restrictions None Known
Tax ID 93006180
Ownership Private

"My job is to find and attract mastery-based agents to the office, protect the culture, and make sure everyone is happy! "







