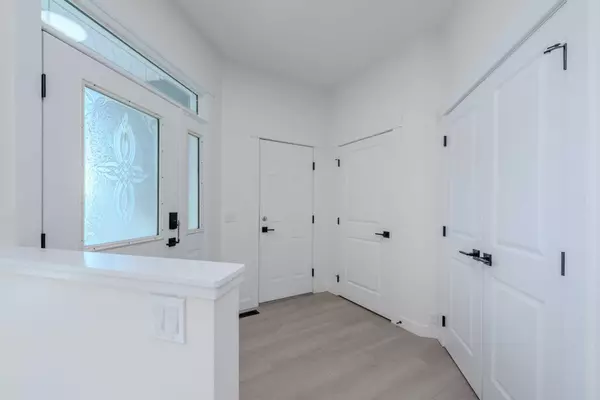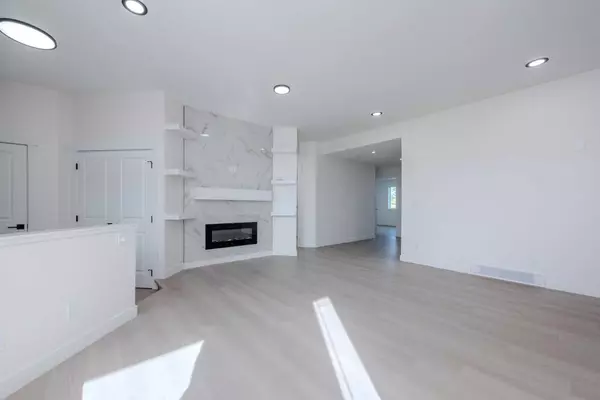
6 Beds
3 Baths
1,260 SqFt
6 Beds
3 Baths
1,260 SqFt
Key Details
Property Type Single Family Home
Sub Type Detached
Listing Status Active
Purchase Type For Sale
Square Footage 1,260 sqft
Price per Sqft $674
Subdivision Coral Springs
MLS® Listing ID A2167813
Style Bungalow
Bedrooms 6
Full Baths 3
HOA Fees $400/ann
HOA Y/N 1
Originating Board Calgary
Year Built 2000
Annual Tax Amount $3,483
Tax Year 2024
Lot Size 4,370 Sqft
Acres 0.1
Property Description
Location
Province AB
County Calgary
Area Cal Zone Ne
Zoning R-C1
Direction SE
Rooms
Basement Separate/Exterior Entry, Finished, Full, Suite
Interior
Interior Features Kitchen Island, No Animal Home, No Smoking Home, Open Floorplan, Quartz Counters, See Remarks, Separate Entrance, Vinyl Windows
Heating Forced Air
Cooling None
Flooring Carpet, Ceramic Tile, Laminate
Fireplaces Number 1
Fireplaces Type Electric
Appliance Dishwasher, Gas Range, Microwave, Range Hood, Refrigerator, Washer/Dryer, Window Coverings
Laundry In Basement, Main Level
Exterior
Garage Double Garage Attached
Garage Spaces 2.0
Garage Description Double Garage Attached
Fence Fenced
Community Features Lake, Park, Playground, Pool, Schools Nearby, Shopping Nearby, Sidewalks, Street Lights, Tennis Court(s), Walking/Bike Paths
Amenities Available Picnic Area
Roof Type Asphalt
Porch Deck
Lot Frontage 42.32
Parking Type Double Garage Attached
Total Parking Spaces 2
Building
Lot Description Back Yard, Cul-De-Sac, Front Yard, Lawn, Greenbelt, No Neighbours Behind
Foundation Poured Concrete
Architectural Style Bungalow
Level or Stories One
Structure Type Stucco,Wood Frame
Others
Restrictions None Known
Tax ID 94926737
Ownership Private

"My job is to find and attract mastery-based agents to the office, protect the culture, and make sure everyone is happy! "







