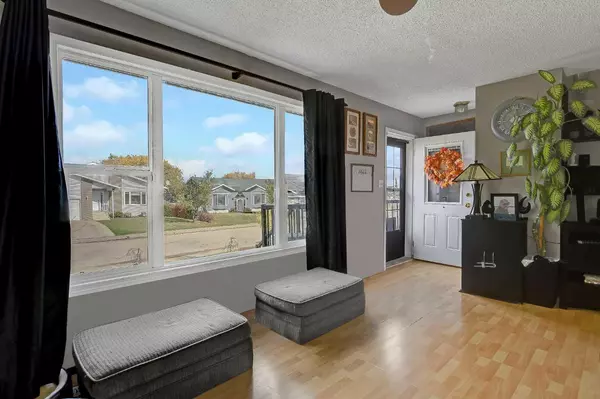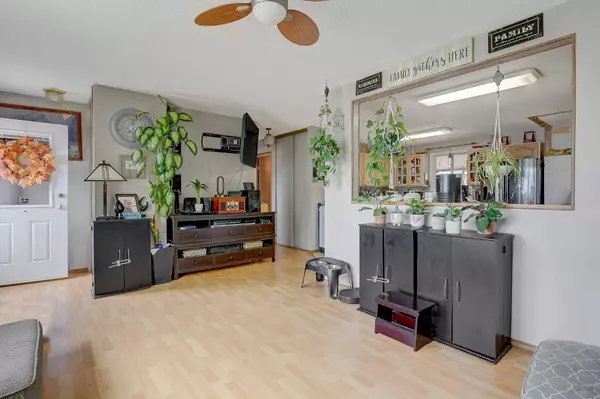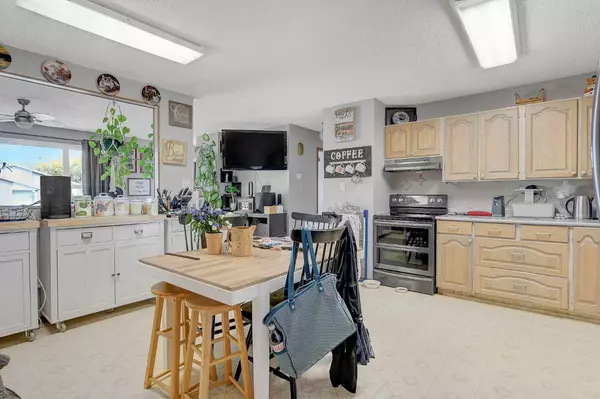
5 Beds
2 Baths
1,220 SqFt
5 Beds
2 Baths
1,220 SqFt
Key Details
Property Type Single Family Home
Sub Type Detached
Listing Status Active
Purchase Type For Sale
Square Footage 1,220 sqft
Price per Sqft $213
MLS® Listing ID A2169205
Style Bungalow
Bedrooms 5
Full Baths 2
Originating Board Grande Prairie
Year Built 1980
Annual Tax Amount $3,153
Tax Year 2024
Lot Size 7,405 Sqft
Acres 0.17
Property Description
The property backs onto a wide open field, offering no rear neighbours and easy access to a nearby school and playground—ideal for families or anyone who enjoys a peaceful outdoor setting. Inside, there are 3 bedrooms and 1 bathroom on the main floor, plus 2 additional bedrooms and a full bathroom downstairs, giving you plenty of space and flexibility for guests, home offices, or a growing family.
The oversized detached garage comes with a full workshop in the back, perfect for DIY projects, extra storage, or a workspace. With the big upgrades already done, this home is ready for you to make it your own. Come and see the potential it offers!
Location
Province AB
County Greenview No. 16, M.d. Of
Zoning RR
Direction N
Rooms
Basement Finished, Full
Interior
Interior Features See Remarks
Heating Forced Air
Cooling None
Flooring Carpet, Linoleum
Fireplaces Number 1
Fireplaces Type Wood Burning
Inclusions Safe in basement,
Appliance Dishwasher, Dryer, Freezer, Oven, Refrigerator, Washer
Laundry In Basement
Exterior
Garage Additional Parking, Double Garage Detached, Driveway
Garage Spaces 2.0
Garage Description Additional Parking, Double Garage Detached, Driveway
Fence Fenced
Community Features Park, Playground, Schools Nearby
Roof Type Metal
Porch Deck, Rear Porch
Lot Frontage 58.9
Parking Type Additional Parking, Double Garage Detached, Driveway
Total Parking Spaces 5
Building
Lot Description Back Yard, Cul-De-Sac
Foundation Wood
Architectural Style Bungalow
Level or Stories One
Structure Type Vinyl Siding,Wood Frame
Others
Restrictions None Known
Tax ID 57897769
Ownership Private

"My job is to find and attract mastery-based agents to the office, protect the culture, and make sure everyone is happy! "







